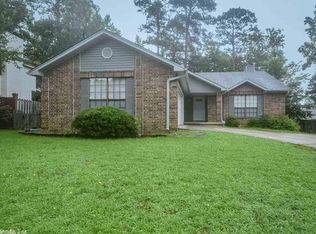Closed
$170,000
6 Lendl Loop, Little Rock, AR 72210
3beds
1,400sqft
Single Family Residence
Built in 1985
8,712 Square Feet Lot
$172,200 Zestimate®
$121/sqft
$1,533 Estimated rent
Home value
$172,200
$153,000 - $195,000
$1,533/mo
Zestimate® history
Loading...
Owner options
Explore your selling options
What's special
Vaulted ceiling in the great room; kitchen open to the dining area. Gas logs in fireplace; energy efficient windows, Low utilities with averages - gas $50/mo; electric $100/mo; water/sewer $70 mo. Whirlpool double ovens; roof installed 2011; Vinyl siding exterior reduces maintenance costs. Neighborhood amenities include Church, pool, swim teams, tennis courts, pickleball courts, gym in clubhouse, walking trails, nearby grocery store & post office, fire station, close access to I-430 & I-30. Deck is in need of repair, there are some rotted areas, be careful ; spot on LR ceiling was an attempt to paint it, no leaks per seller.
Zillow last checked: 8 hours ago
Listing updated: July 30, 2025 at 01:50pm
Listed by:
Linda Green 501-952-5516,
Adkins & Associates Real Estate
Bought with:
, AR
FNIS - Organization Name
Source: CARMLS,MLS#: 25023458
Facts & features
Interior
Bedrooms & bathrooms
- Bedrooms: 3
- Bathrooms: 2
- Full bathrooms: 2
Dining room
- Features: Separate Dining Room, Kitchen/Dining Combo, Living/Dining Combo
Heating
- Natural Gas
Cooling
- Electric
Appliances
- Included: Double Oven, Electric Range, Dishwasher
- Laundry: Washer Hookup, Electric Dryer Hookup
Features
- Vaulted Ceiling(s), Primary Bedroom/Main Lv, Guest Bedroom/Main Lv, 3 Bedrooms Same Level
- Flooring: Carpet, Wood
- Windows: Window Treatments, Insulated Windows
- Basement: None
- Has fireplace: Yes
- Fireplace features: Factory Built, Gas Logs Present
Interior area
- Total structure area: 1,400
- Total interior livable area: 1,400 sqft
Property
Parking
- Total spaces: 2
- Parking features: Garage, Two Car
- Has garage: Yes
Features
- Levels: One
- Stories: 1
- Patio & porch: Deck
- Fencing: Full
Lot
- Size: 8,712 sqft
- Dimensions: 75' x 130' x 60' 128'
- Features: Level
Details
- Parcel number: 45L0510051000
Construction
Type & style
- Home type: SingleFamily
- Architectural style: Traditional
- Property subtype: Single Family Residence
Materials
- Foundation: Slab
- Roof: Composition
Condition
- New construction: No
- Year built: 1985
Utilities & green energy
- Electric: Elec-Municipal (+Entergy)
- Gas: Gas-Natural
- Sewer: Public Sewer
- Water: Public
- Utilities for property: Natural Gas Connected
Community & neighborhood
Community
- Community features: Pool, Tennis Court(s), Clubhouse, Party Room, Picnic Area, Mandatory Fee, Fitness/Bike Trail, Gated
Location
- Region: Little Rock
- Subdivision: OTTER CREEK COMMUNITY
HOA & financial
HOA
- Has HOA: Yes
- HOA fee: $50 monthly
Other
Other facts
- Listing terms: VA Loan,FHA,Conventional,Cash
- Road surface type: Paved
Price history
| Date | Event | Price |
|---|---|---|
| 7/30/2025 | Sold | $170,000$121/sqft |
Source: | ||
| 6/25/2025 | Contingent | $170,000$121/sqft |
Source: | ||
| 6/21/2025 | Listed for sale | $170,000$121/sqft |
Source: | ||
| 6/16/2025 | Contingent | $170,000$121/sqft |
Source: | ||
| 6/13/2025 | Listed for sale | $170,000-33.3%$121/sqft |
Source: | ||
Public tax history
| Year | Property taxes | Tax assessment |
|---|---|---|
| 2024 | $1,265 +0.2% | $25,220 +4.6% |
| 2023 | $1,263 +2.2% | $24,120 +4.8% |
| 2022 | $1,236 +5.6% | $23,020 +5% |
Find assessor info on the county website
Neighborhood: Otter Creek Crystal
Nearby schools
GreatSchools rating
- 4/10Otter Creek Elementary SchoolGrades: K-5Distance: 0.3 mi
- 3/10Mabelvale Middle SchoolGrades: 6-8Distance: 2 mi
- 2/10Little Rock Southwest High SchoolGrades: 9-12Distance: 2.8 mi
Schools provided by the listing agent
- Elementary: Little Rock
- Middle: Little Rock
- High: Little Rock
Source: CARMLS. This data may not be complete. We recommend contacting the local school district to confirm school assignments for this home.
Get pre-qualified for a loan
At Zillow Home Loans, we can pre-qualify you in as little as 5 minutes with no impact to your credit score.An equal housing lender. NMLS #10287.
Sell for more on Zillow
Get a Zillow Showcase℠ listing at no additional cost and you could sell for .
$172,200
2% more+$3,444
With Zillow Showcase(estimated)$175,644
