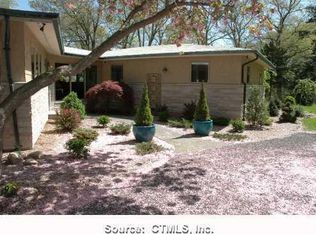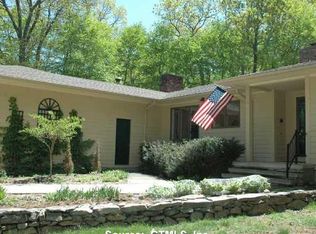Sold for $795,000 on 05/22/25
$795,000
6 Lobb Road, Deep River, CT 06417
3beds
2,500sqft
Single Family Residence
Built in 1960
1.49 Acres Lot
$822,400 Zestimate®
$318/sqft
$3,265 Estimated rent
Home value
$822,400
$748,000 - $905,000
$3,265/mo
Zestimate® history
Loading...
Owner options
Explore your selling options
What's special
6 Lobb Lane is a rare blend of mid-century elegance and Connecticut River living. Set high above the Connecticut River, this architecturally distinctive residence offers stunning seasonal water views framed by walls of glass and natural light throughout. Thoughtfully designed for both comfort and style, the home features clean lines and warm wood accents that echo the surrounding landscape. The open floor plan flows effortlessly from the living room to the dining area, kitchen, bedrooms and bathrooms, along with a screened in porch and multiple outdoor spaces-including a spacious deck-ideal for entertaining or enjoying nature. Located just minutes from Deep River and Essex quaint town centers, marinas, tennis, paddle tennis, golf, yoga, farmer's markets and hiking trails. Only two hours to NYC and Boston. Close to all forms of major transportation and healthcare.
Zillow last checked: 8 hours ago
Listing updated: May 29, 2025 at 12:53pm
Listed by:
James Childs 860-501-2110,
William Pitt Sotheby's Int'l 860-767-7488
Bought with:
Kevin Geysen, RES.0791166
William Pitt Sotheby's Int'l
Source: Smart MLS,MLS#: 24093821
Facts & features
Interior
Bedrooms & bathrooms
- Bedrooms: 3
- Bathrooms: 3
- Full bathrooms: 3
Primary bedroom
- Features: Bedroom Suite, Full Bath
- Level: Main
- Area: 156 Square Feet
- Dimensions: 12 x 13
Bedroom
- Level: Main
- Area: 208 Square Feet
- Dimensions: 16 x 13
Bedroom
- Level: Main
- Area: 160 Square Feet
- Dimensions: 16 x 10
Dining room
- Features: Combination Liv/Din Rm, Fireplace
- Level: Main
- Area: 374 Square Feet
- Dimensions: 17 x 22
Kitchen
- Features: Built-in Features, Eating Space, Kitchen Island, Pantry, Hardwood Floor
- Level: Main
- Area: 357 Square Feet
- Dimensions: 17 x 21
Living room
- Features: Fireplace, Hardwood Floor
- Level: Main
- Area: 289 Square Feet
- Dimensions: 17 x 17
Heating
- Forced Air, Oil
Cooling
- Central Air
Appliances
- Included: Gas Cooktop, Oven, Refrigerator, Freezer, Dishwasher, Washer, Dryer, Wine Cooler, Electric Water Heater, Water Heater
- Laundry: Main Level
Features
- Open Floorplan
- Windows: Thermopane Windows
- Basement: Full,Finished,Garage Access,Walk-Out Access,Liveable Space
- Attic: Storage,Access Via Hatch
- Number of fireplaces: 1
Interior area
- Total structure area: 2,500
- Total interior livable area: 2,500 sqft
- Finished area above ground: 2,500
Property
Parking
- Total spaces: 8
- Parking features: Attached, Paved, Driveway, Garage Door Opener, Private
- Attached garage spaces: 2
- Has uncovered spaces: Yes
Features
- Patio & porch: Deck
- Has view: Yes
- View description: Water
- Has water view: Yes
- Water view: Water
Lot
- Size: 1.49 Acres
- Features: Few Trees, Level, Landscaped
Details
- Parcel number: 962804
- Zoning: R80
Construction
Type & style
- Home type: SingleFamily
- Architectural style: Ranch
- Property subtype: Single Family Residence
Materials
- Shingle Siding, Wood Siding
- Foundation: Concrete Perimeter
- Roof: Asphalt
Condition
- New construction: No
- Year built: 1960
Utilities & green energy
- Sewer: Septic Tank
- Water: Well
- Utilities for property: Cable Available
Green energy
- Energy efficient items: Windows
Community & neighborhood
Community
- Community features: Golf, Health Club, Library, Medical Facilities, Paddle Tennis, Private School(s), Tennis Court(s)
Location
- Region: Deep River
Price history
| Date | Event | Price |
|---|---|---|
| 5/22/2025 | Sold | $795,000$318/sqft |
Source: | ||
| 5/6/2025 | Listed for sale | $795,000+18.7%$318/sqft |
Source: | ||
| 10/16/2008 | Sold | $670,000-3.6%$268/sqft |
Source: Public Record Report a problem | ||
| 8/23/2008 | Listed for sale | $695,000-10.9%$278/sqft |
Source: Listhub #M9108713 Report a problem | ||
| 3/11/2008 | Listing removed | $780,000$312/sqft |
Source: NCI #M9108713 Report a problem | ||
Public tax history
| Year | Property taxes | Tax assessment |
|---|---|---|
| 2025 | $11,607 +1.3% | $362,950 |
| 2024 | $11,462 +5.7% | $362,950 |
| 2023 | $10,845 +3.1% | $362,950 |
Find assessor info on the county website
Neighborhood: 06417
Nearby schools
GreatSchools rating
- 7/10Deep River Elementary SchoolGrades: K-6Distance: 1.4 mi
- 3/10John Winthrop Middle SchoolGrades: 6-8Distance: 2.8 mi
- 7/10Valley Regional High SchoolGrades: 9-12Distance: 2.3 mi
Schools provided by the listing agent
- Elementary: Deep River
- High: Valley
Source: Smart MLS. This data may not be complete. We recommend contacting the local school district to confirm school assignments for this home.

Get pre-qualified for a loan
At Zillow Home Loans, we can pre-qualify you in as little as 5 minutes with no impact to your credit score.An equal housing lender. NMLS #10287.
Sell for more on Zillow
Get a free Zillow Showcase℠ listing and you could sell for .
$822,400
2% more+ $16,448
With Zillow Showcase(estimated)
$838,848
