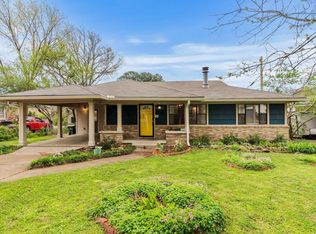Nicely updated Scenic Hill charmer! Split floorplan with spacious living room & generous kitchen/dining space. Kitchen features ss appliances including gas range & beautiful wood lacquered countertops. Bedrooms feature wood & laminate flooring. Outback find a wonderful covered deck w/Jenn-Air gas grill that conveys, fenced in w/detached garage. This is a great property - updates include new hvac 4/2019, xtra insulation, paint, metal roof and deck added in 2014, water heater 2013. See agent remarks...
This property is off market, which means it's not currently listed for sale or rent on Zillow. This may be different from what's available on other websites or public sources.
