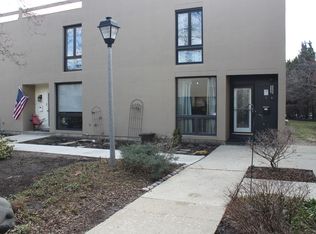Closed
$338,000
6 Maple Tree Ct, Elmhurst, IL 60126
3beds
1,655sqft
Townhouse, Single Family Residence
Built in 1975
1,655 Square Feet Lot
$379,300 Zestimate®
$204/sqft
$3,277 Estimated rent
Home value
$379,300
$360,000 - $402,000
$3,277/mo
Zestimate® history
Loading...
Owner options
Explore your selling options
What's special
Pools? Tennis court? Club house? It's all here. Very spacious 3 bedroom & 2.5 bathroom townhome located at the Atrium of south Elmhurst. The large foyer leads to a half bath, dining room and stainless steel-applianced kitchen. A generous-sized living room with gas fireplace and sliding door that leads out to the nice-sized deck round off the main level. The second level consists of a huge primary bedroom with an ensuite featuring marble floors and dual sink vanity, a shower and a large walk-in closet. Two more bedrooms and a full bath complete the second level. In the basement you'll find the family room, laundry room and extra storage. All this in a prime location of south Elmhurst, close to Oak Brook mall, highways and Elmhurst Hospital. Included in association fees: indoor & outdoor pools, tennis court, exercise facilities, clubhouse, pickleball, lawn & snow maintenance, water/garbage, exterior maintenance & common insurance. Seller is including the large TV in living room & patio furniture in the sale. Property sold AS-IS. Check with management re rentals.
Zillow last checked: 8 hours ago
Listing updated: July 06, 2023 at 10:40am
Listing courtesy of:
Renata Suerth 773-793-6830,
Compass
Bought with:
Kevin Layton
L.W. Reedy Real Estate
Source: MRED as distributed by MLS GRID,MLS#: 11787941
Facts & features
Interior
Bedrooms & bathrooms
- Bedrooms: 3
- Bathrooms: 3
- Full bathrooms: 2
- 1/2 bathrooms: 1
Primary bedroom
- Features: Bathroom (Full)
- Level: Second
- Area: 252 Square Feet
- Dimensions: 18X14
Bedroom 2
- Level: Second
- Area: 120 Square Feet
- Dimensions: 12X10
Bedroom 3
- Level: Second
- Area: 120 Square Feet
- Dimensions: 12X10
Dining room
- Features: Flooring (Wood Laminate)
- Level: Main
- Area: 130 Square Feet
- Dimensions: 13X10
Family room
- Level: Basement
- Area: 480 Square Feet
- Dimensions: 20X24
Foyer
- Level: Main
- Area: 72 Square Feet
- Dimensions: 4X18
Kitchen
- Features: Kitchen (Eating Area-Breakfast Bar), Flooring (Wood Laminate)
- Level: Main
- Area: 104 Square Feet
- Dimensions: 13X8
Laundry
- Level: Basement
- Area: 200 Square Feet
- Dimensions: 20X10
Living room
- Features: Flooring (Wood Laminate)
- Level: Main
- Area: 456 Square Feet
- Dimensions: 24X19
Walk in closet
- Level: Second
- Area: 84 Square Feet
- Dimensions: 7X12
Heating
- Natural Gas
Cooling
- Central Air
Appliances
- Included: Range, Microwave, Dishwasher, Refrigerator, Freezer, Stainless Steel Appliance(s)
- Laundry: In Unit
Features
- Basement: Finished,Full
- Number of fireplaces: 2
- Fireplace features: Electric, Gas Log, Living Room, Basement
Interior area
- Total structure area: 0
- Total interior livable area: 1,655 sqft
Property
Parking
- Total spaces: 1
- Parking features: Assigned, Additional Parking, On Site
Accessibility
- Accessibility features: No Disability Access
Lot
- Size: 1,655 sqft
Details
- Parcel number: 0614410054
- Special conditions: List Broker Must Accompany
Construction
Type & style
- Home type: Townhouse
- Property subtype: Townhouse, Single Family Residence
Materials
- Synthetic Stucco
Condition
- New construction: No
- Year built: 1975
Utilities & green energy
- Sewer: Public Sewer
- Water: Public
Community & neighborhood
Location
- Region: Elmhurst
HOA & financial
HOA
- Has HOA: Yes
- HOA fee: $150 monthly
- Amenities included: Exercise Room, Health Club, Indoor Pool, Pool, Tennis Court(s), Clubhouse
- Services included: Water, Parking, Insurance, Clubhouse, Exercise Facilities, Pool, Exterior Maintenance, Lawn Care, Scavenger, Snow Removal
Other
Other facts
- Listing terms: FHA
- Ownership: Fee Simple w/ HO Assn.
Price history
| Date | Event | Price |
|---|---|---|
| 7/5/2023 | Sold | $338,000-3.4%$204/sqft |
Source: | ||
| 6/11/2023 | Listing removed | -- |
Source: | ||
| 5/31/2023 | Contingent | $349,900$211/sqft |
Source: | ||
| 5/19/2023 | Listed for sale | $349,900+13.2%$211/sqft |
Source: | ||
| 6/30/2020 | Listing removed | $309,000$187/sqft |
Source: Coldwell Banker Realty #10513525 Report a problem | ||
Public tax history
| Year | Property taxes | Tax assessment |
|---|---|---|
| 2024 | $5,496 +27.7% | $109,546 +8.1% |
| 2023 | $4,304 -2.6% | $101,300 +1.3% |
| 2022 | $4,417 -6.9% | $100,000 +2.6% |
Find assessor info on the county website
Neighborhood: Yorkfield
Nearby schools
GreatSchools rating
- NASalt Creek Elementary SchoolGrades: PK-1Distance: 0.9 mi
- 9/10John E Albright Middle SchoolGrades: 5-8Distance: 1.3 mi
- 9/10Willowbrook High SchoolGrades: 9-12Distance: 1.9 mi
Schools provided by the listing agent
- District: 48
Source: MRED as distributed by MLS GRID. This data may not be complete. We recommend contacting the local school district to confirm school assignments for this home.

Get pre-qualified for a loan
At Zillow Home Loans, we can pre-qualify you in as little as 5 minutes with no impact to your credit score.An equal housing lender. NMLS #10287.
