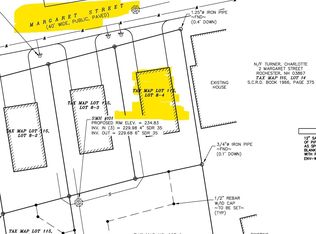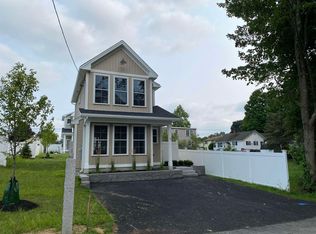Closed
Listed by:
Paula Forbes,
Central Falls Realty Phone:603-742-2121
Bought with: Profound New England Real Estate
$370,000
6 Margaret Street, Rochester, NH 03867
2beds
900sqft
Single Family Residence
Built in 2024
3,049.2 Square Feet Lot
$395,200 Zestimate®
$411/sqft
$2,348 Estimated rent
Home value
$395,200
$344,000 - $454,000
$2,348/mo
Zestimate® history
Loading...
Owner options
Explore your selling options
What's special
Forget about condos, own your own home and lot! This brand-new property features upgraded kitchen cabinets, quartz counters, 2 bedrooms, and efficient mini splits for heating and cooling. Enjoy a cozy gas fireplace and a beautiful patio. City water and sewer complete the package.
Zillow last checked: 8 hours ago
Listing updated: October 04, 2024 at 08:50am
Listed by:
Paula Forbes,
Central Falls Realty Phone:603-742-2121
Bought with:
Kaitlin Whitcher
Profound New England Real Estate
Source: PrimeMLS,MLS#: 5013102
Facts & features
Interior
Bedrooms & bathrooms
- Bedrooms: 2
- Bathrooms: 2
- Full bathrooms: 1
- 1/2 bathrooms: 1
Heating
- Electric, Mini Split
Cooling
- Mini Split
Appliances
- Included: Dishwasher, Microwave, Refrigerator, Electric Stove, Propane Water Heater, Instant Hot Water
- Laundry: Laundry Hook-ups, 2nd Floor Laundry
Features
- Dining Area, Kitchen Island, Kitchen/Dining, Kitchen/Living, Living/Dining, Natural Light
- Flooring: Vinyl Plank
- Basement: Slab
- Number of fireplaces: 1
- Fireplace features: Gas, 1 Fireplace
Interior area
- Total structure area: 900
- Total interior livable area: 900 sqft
- Finished area above ground: 900
- Finished area below ground: 0
Property
Parking
- Parking features: Paved
Accessibility
- Accessibility features: 1st Floor 1/2 Bathroom, Paved Parking
Features
- Levels: Two,Multi-Level
- Stories: 2
- Patio & porch: Patio
Lot
- Size: 3,049 sqft
- Features: Landscaped, Level, Street Lights, Near Shopping, Neighborhood, Near Public Transit
Details
- Parcel number: RCHEM0115B0008L0003
- Zoning description: Residential
Construction
Type & style
- Home type: SingleFamily
- Architectural style: Colonial
- Property subtype: Single Family Residence
Materials
- Wood Frame, Vinyl Exterior, Vinyl Siding
- Foundation: Concrete, Poured Concrete, Concrete Slab
- Roof: Architectural Shingle,Asphalt Shingle
Condition
- New construction: Yes
- Year built: 2024
Utilities & green energy
- Electric: 200+ Amp Service, Circuit Breakers
- Sewer: Public Sewer
- Utilities for property: Cable
Community & neighborhood
Security
- Security features: Smoke Detector(s), Hardwired Smoke Detector
Location
- Region: Rochester
Other
Other facts
- Road surface type: Paved
Price history
| Date | Event | Price |
|---|---|---|
| 10/4/2024 | Sold | $370,000+2.8%$411/sqft |
Source: | ||
| 9/6/2024 | Listed for sale | $359,900+1339.6%$400/sqft |
Source: | ||
| 2/23/2024 | Sold | $25,000$28/sqft |
Source: Public Record Report a problem | ||
Public tax history
| Year | Property taxes | Tax assessment |
|---|---|---|
| 2024 | $4,909 | $330,600 |
Find assessor info on the county website
Neighborhood: 03867
Nearby schools
GreatSchools rating
- 3/10Mcclelland SchoolGrades: K-5Distance: 0.9 mi
- 3/10Rochester Middle SchoolGrades: 6-8Distance: 1 mi
- 5/10Spaulding High SchoolGrades: 9-12Distance: 0.7 mi
Schools provided by the listing agent
- Elementary: Maple Street Elementary
- Middle: Rochester Middle School
- High: Spaulding High School
- District: Rochester City School District
Source: PrimeMLS. This data may not be complete. We recommend contacting the local school district to confirm school assignments for this home.
Get pre-qualified for a loan
At Zillow Home Loans, we can pre-qualify you in as little as 5 minutes with no impact to your credit score.An equal housing lender. NMLS #10287.

