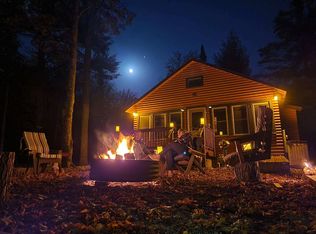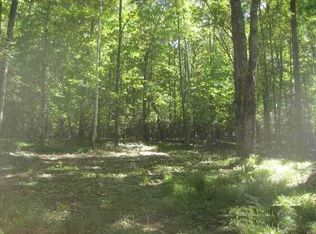Sold for $315,000
$315,000
6 Martha Lake Rd Unit 6, Mercer, WI 54547
3beds
1,815sqft
Condominium
Built in 2007
-- sqft lot
$355,000 Zestimate®
$174/sqft
$1,714 Estimated rent
Home value
$355,000
$330,000 - $383,000
$1,714/mo
Zestimate® history
Loading...
Owner options
Explore your selling options
What's special
It's all about location with this property! Walking distance to all of Mercer's amenities plus direct access from the property on your UTV and snowmobile with a 24x14 garage to store your toys in. This Northwoods chalet style home has been well cared for and offers 3 levels of living space - main floor is open concept living area, 2 spacious bedrooms and a full bath. Extra space in the open loft and LL family room. The 3rd BR is in the LL along with a bathroom and utility area with laundry hook ups. Step outside to a large deck offering spectacular wooded views. This is 1 of 6 units and has shared common space with the garage, water frontage/2 piers, playground and firepit. Currently there are 2 shared piers for 6 units. Low annual dues of $1530 include basic things such as lawn & snow care. Unit can be rented. 1.22AC on condo plat is a limited common element - buyer does not own the land.
Zillow last checked: 8 hours ago
Listing updated: July 09, 2025 at 04:23pm
Listed by:
JANEL AND SAM PAGELS TEAM 715-525-1008,
REDMAN REALTY GROUP, LLC
Bought with:
JANEL AND SAM PAGELS TEAM, 50761 - 90
REDMAN REALTY GROUP, LLC
Source: GNMLS,MLS#: 201685
Facts & features
Interior
Bedrooms & bathrooms
- Bedrooms: 3
- Bathrooms: 2
- Full bathrooms: 2
Bedroom
- Level: First
- Dimensions: 11x10
Bedroom
- Level: Basement
- Dimensions: 14'8x9'3
Bedroom
- Level: First
- Dimensions: 12x10
Bathroom
- Level: Basement
Bathroom
- Level: First
Family room
- Level: Basement
- Dimensions: 23'7x16'7
Kitchen
- Level: First
- Dimensions: 19'3x9
Living room
- Level: First
- Dimensions: 18x14
Loft
- Level: Second
- Dimensions: 14x15'4
Heating
- Forced Air, Natural Gas
Appliances
- Included: Dishwasher, Electric Oven, Electric Range, Electric Water Heater, Microwave, Refrigerator
- Laundry: Washer Hookup, In Basement
Features
- Ceiling Fan(s), Cathedral Ceiling(s), High Ceilings, Vaulted Ceiling(s)
- Flooring: Carpet, Tile, Wood
- Basement: Egress Windows,Full,Interior Entry,Partially Finished
- Number of fireplaces: 1
- Fireplace features: Gas, Masonry
Interior area
- Total structure area: 1,815
- Total interior livable area: 1,815 sqft
- Finished area above ground: 1,115
- Finished area below ground: 700
Property
Parking
- Total spaces: 1
- Parking features: Additional Parking, Detached, Garage, One Car Garage, Storage, Driveway, Shared Driveway
- Garage spaces: 1
- Has uncovered spaces: Yes
Features
- Patio & porch: Deck, Open
- Exterior features: Dock
- Has view: Yes
- Waterfront features: Shoreline - Sand, Shoreline - Fisherman/Weeds, Lake Front
- Body of water: GRAND PORTAGE
- Frontage type: Lakefront
- Frontage length: 115,115
Lot
- Size: 1.22 Acres
- Features: Lake Front, Level, Private, Secluded
Details
- Parcel number: 01222400600
Construction
Type & style
- Home type: Condo
- Architectural style: Chalet/Alpine
- Property subtype: Condominium
Materials
- Cedar, Frame
- Foundation: Poured
- Roof: Composition,Shingle
Condition
- Year built: 2007
Utilities & green energy
- Electric: Circuit Breakers
- Sewer: County Septic Maintenance Program - Yes, Conventional Sewer
- Water: Drilled Well
- Utilities for property: Electricity Available, Natural Gas Available
Community & neighborhood
Community
- Community features: Shopping, Skiing
Location
- Region: Mercer
- Subdivision: Grand Portage Condo
HOA & financial
HOA
- Has HOA: Yes
- HOA fee: $128 monthly
Other
Other facts
- Ownership: Condominium
- Road surface type: Paved
Price history
| Date | Event | Price |
|---|---|---|
| 8/22/2023 | Sold | $315,000$174/sqft |
Source: | ||
| 8/8/2023 | Pending sale | $315,000$174/sqft |
Source: | ||
| 7/6/2023 | Contingent | $315,000$174/sqft |
Source: | ||
| 7/5/2023 | Listed for sale | $315,000$174/sqft |
Source: | ||
| 6/3/2023 | Contingent | $315,000$174/sqft |
Source: | ||
Public tax history
Tax history is unavailable.
Neighborhood: 54547
Nearby schools
GreatSchools rating
- 5/10Mercer SchoolGrades: PK-12Distance: 0.4 mi
Schools provided by the listing agent
- Elementary: IR Mercer
- High: IR Mercer
Source: GNMLS. This data may not be complete. We recommend contacting the local school district to confirm school assignments for this home.

Get pre-qualified for a loan
At Zillow Home Loans, we can pre-qualify you in as little as 5 minutes with no impact to your credit score.An equal housing lender. NMLS #10287.

