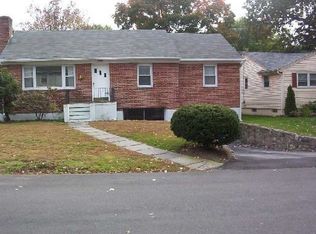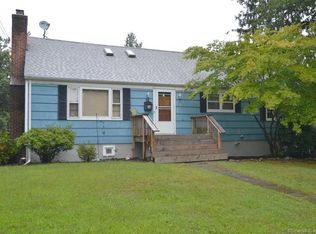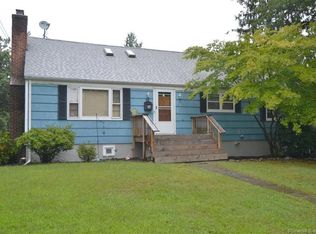Sold for $501,000
$501,000
6 Maxwell Road, Norwalk, CT 06851
3beds
1,002sqft
Single Family Residence
Built in 1953
6,534 Square Feet Lot
$591,100 Zestimate®
$500/sqft
$2,847 Estimated rent
Home value
$591,100
$562,000 - $621,000
$2,847/mo
Zestimate® history
Loading...
Owner options
Explore your selling options
What's special
*Highest and best by 5pm Tuesday* Single level living tucked away on cul-de-sac road in desired Norwalk neighborhood! 6 Maxwell Road in Norwalk is a buyer's dream--set on a level lot, Ranch-style home has 3 beds and a full bathroom. Spacious living room has beautiful symmetry around a wood-burning fireplace, with multiple windows that bring in an abundance of natural light. The large kitchen has tons of potential, with plenty of room for a dining table or large island and a door that leads out to a bright sunroom overlooking the private backyard. Yard is level and well-maintained--perfect for outdoor parties, barbecues, or to let pets run around. Also features a large shed for storage of outdoor tools and supplies. Three bedrooms with hardwood floors and a fully updated bathroom. Primary bedroom comfortably fits King size bed, smaller bedrooms perfect for home office or nursery. Stairs lead down to a full basement which can be used however you wish; a laundry room, playroom or more! Ample storage space, including an attic. Central air conditioning already in place! This amazing package is within a minute driving distance to Stew Leonard's, Starbucks, pharmacy and more with the beach and I95 just around the corner. Just minutes from East and South Norwalk train stations, and a train ride away from Grand Central! Central Norwalk location has schools, parks, and everything the city has to offer within a couple of minutes.
Zillow last checked: 8 hours ago
Listing updated: July 09, 2024 at 08:19pm
Listed by:
Balestriere Team at William Raveis Real Estate,
Joe Balestriere 203-216-0670,
William Raveis Real Estate 203-847-6633
Bought with:
Sarah Tazi, RES.0827676
Keller Williams Realty
Co-Buyer Agent: Kim Tromba
Keller Williams Realty
Source: Smart MLS,MLS#: 170605786
Facts & features
Interior
Bedrooms & bathrooms
- Bedrooms: 3
- Bathrooms: 1
- Full bathrooms: 1
Bedroom
- Features: Hardwood Floor
- Level: Main
Bedroom
- Features: Hardwood Floor
- Level: Main
Bedroom
- Features: Hardwood Floor
- Level: Main
Bathroom
- Level: Main
Kitchen
- Level: Main
Living room
- Features: Ceiling Fan(s), Fireplace, Hardwood Floor
- Level: Main
Sun room
- Level: Main
Heating
- Baseboard, Oil
Cooling
- Central Air
Appliances
- Included: Electric Range, Refrigerator, Dishwasher, Washer, Dryer, Water Heater
Features
- Basement: Full,Partially Finished
- Attic: Pull Down Stairs
- Number of fireplaces: 1
Interior area
- Total structure area: 1,002
- Total interior livable area: 1,002 sqft
- Finished area above ground: 1,002
Property
Parking
- Total spaces: 3
- Parking features: Paved, Private
- Has uncovered spaces: Yes
Features
- Patio & porch: Enclosed
- Fencing: Partial
- Waterfront features: Beach Access
Lot
- Size: 6,534 sqft
- Features: Level
Details
- Additional structures: Shed(s)
- Parcel number: 245132
- Zoning: B
Construction
Type & style
- Home type: SingleFamily
- Architectural style: Ranch
- Property subtype: Single Family Residence
Materials
- Vinyl Siding
- Foundation: Block
- Roof: Asphalt
Condition
- New construction: No
- Year built: 1953
Utilities & green energy
- Sewer: Public Sewer
- Water: Public
Community & neighborhood
Community
- Community features: Park, Playground, Near Public Transport, Shopping/Mall
Location
- Region: Norwalk
Price history
| Date | Event | Price |
|---|---|---|
| 12/21/2023 | Sold | $501,000+11.6%$500/sqft |
Source: | ||
| 11/20/2023 | Listed for sale | $449,000$448/sqft |
Source: | ||
| 11/9/2023 | Pending sale | $449,000$448/sqft |
Source: | ||
| 11/9/2023 | Contingent | $449,000$448/sqft |
Source: | ||
| 11/3/2023 | Listed for sale | $449,000+33.6%$448/sqft |
Source: | ||
Public tax history
| Year | Property taxes | Tax assessment |
|---|---|---|
| 2025 | $7,443 +1.5% | $310,810 |
| 2024 | $7,332 +32.9% | $310,810 +41.8% |
| 2023 | $5,517 +1.9% | $219,250 |
Find assessor info on the county website
Neighborhood: 06851
Nearby schools
GreatSchools rating
- 5/10Naramake Elementary SchoolGrades: PK-5Distance: 0.5 mi
- 5/10Nathan Hale Middle SchoolGrades: 6-8Distance: 0.5 mi
- 3/10Norwalk High SchoolGrades: 9-12Distance: 0.5 mi
Get pre-qualified for a loan
At Zillow Home Loans, we can pre-qualify you in as little as 5 minutes with no impact to your credit score.An equal housing lender. NMLS #10287.
Sell for more on Zillow
Get a Zillow Showcase℠ listing at no additional cost and you could sell for .
$591,100
2% more+$11,822
With Zillow Showcase(estimated)$602,922


