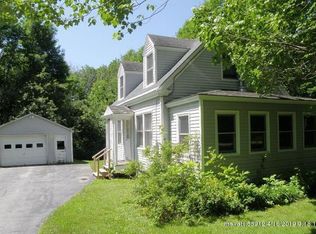Closed
$420,000
6 Merryman Road, Glenburn, ME 04401
3beds
1,500sqft
Single Family Residence
Built in 1965
1.5 Acres Lot
$407,900 Zestimate®
$280/sqft
$2,586 Estimated rent
Home value
$407,900
$379,000 - $436,000
$2,586/mo
Zestimate® history
Loading...
Owner options
Explore your selling options
What's special
Welcome to this beautifully renovated property, with two separate driveways set on a spacious 1.5-acre lot in a highly desirable location. This home was completely remodeled in 2010, with new siding and windows, and it has been thoughtfully maintained and updated since. It offers 3 generously sized bedrooms and 3 full bathrooms, including a primary suite and a secondary suite, each with a private bath—ideal for added privacy and comfort.
The main floor features a cozy living room, a formal dining room, and a galley style kitchen with direct access to a newly added concrete patio and covered porch (both completed in 2023), perfect for indoor-outdoor living and entertaining. Additional updates include a brand-new outdoor firepit, perfect for enjoying Maine's beautiful seasons.
Comfort is ensured year-round with an oil furnace, two heat pumps, and a cozy pellet stove in the living room. The partially finished basement offers additional flexibility for storage or recreation.
For those who love garage space, this property includes a dream 4-car detached garage with a large carport, outdoor speakers, extra-tall ceilings, and high automatic doors, designed for more than just parking. This versatile space features a bar, entertainment area, private half bath, side garage door, and additional storage. The garage is equipped with propane FHA and a propane monitor for climate control. A workshop compressor, installed on the second floor for sound dampening, includes a retractable hose in the main shop area for added convenience.
Outside, enjoy mature landscaping, two on-site wells (one for the home and one for the garage), and convenient access to Bangor, which is just 8 miles away. Shopping, dining, Northern Light and St. Joseph hospitals, Husson University, and the University of Maine Orono are all within close reach.
This property offers a perfect blend of modern convenience and country charm—ready to welcome you home!
Zillow last checked: 8 hours ago
Listing updated: January 17, 2025 at 08:52am
Listed by:
NextHome Experience
Bought with:
NextHome Experience
Source: Maine Listings,MLS#: 1609251
Facts & features
Interior
Bedrooms & bathrooms
- Bedrooms: 3
- Bathrooms: 4
- Full bathrooms: 3
- 1/2 bathrooms: 1
Primary bedroom
- Features: Closet, Full Bath, Suite, Walk-In Closet(s)
- Level: First
- Area: 148.73 Square Feet
- Dimensions: 10.7 x 13.9
Bedroom 2
- Features: Closet, Full Bath, Suite
- Level: First
- Area: 280.8 Square Feet
- Dimensions: 13 x 21.6
Bedroom 3
- Features: Built-in Features, Closet
- Level: First
- Area: 141.11 Square Feet
- Dimensions: 10.3 x 13.7
Dining room
- Features: Built-in Features, Dining Area, Formal
- Level: First
- Area: 168 Square Feet
- Dimensions: 12 x 14
Family room
- Features: Heat Stove
- Level: First
- Area: 189.81 Square Feet
- Dimensions: 11.1 x 17.1
Great room
- Level: Basement
- Area: 312 Square Feet
- Dimensions: 24 x 13
Kitchen
- Level: First
- Area: 260 Square Feet
- Dimensions: 10 x 26
Laundry
- Features: Built-in Features
- Level: Basement
Media room
- Level: First
- Area: 137.16 Square Feet
- Dimensions: 12.7 x 10.8
Office
- Features: Built-in Features
- Level: First
- Area: 55 Square Feet
- Dimensions: 5.5 x 10
Other
- Level: Basement
Heating
- Baseboard, Heat Pump, Hot Water, Zoned, Stove, Radiator
Cooling
- Heat Pump
Appliances
- Included: Dishwasher, Electric Range, Refrigerator
- Laundry: Built-Ins
Features
- 1st Floor Primary Bedroom w/Bath, One-Floor Living, Walk-In Closet(s), Primary Bedroom w/Bath
- Flooring: Carpet, Laminate, Tile, Vinyl
- Basement: Bulkhead,Interior Entry,Full
- Number of fireplaces: 1
Interior area
- Total structure area: 1,500
- Total interior livable area: 1,500 sqft
- Finished area above ground: 1,500
- Finished area below ground: 0
Property
Parking
- Total spaces: 4
- Parking features: Gravel, Paved, 5 - 10 Spaces, Garage Door Opener, Detached, Storage, Tandem
- Garage spaces: 4
Features
- Patio & porch: Deck, Patio
- Has view: Yes
- View description: Scenic
Lot
- Size: 1.50 Acres
- Features: Rural, Level, Open Lot, Landscaped
Details
- Additional structures: Shed(s)
- Parcel number: GLBNM02L030
- Zoning: Residential
- Other equipment: Generator
Construction
Type & style
- Home type: SingleFamily
- Architectural style: Ranch
- Property subtype: Single Family Residence
Materials
- Wood Frame, Vinyl Siding
- Roof: Metal,Shingle
Condition
- Year built: 1965
Utilities & green energy
- Electric: Circuit Breakers, Underground
- Sewer: Private Sewer
- Water: Private, Well
Community & neighborhood
Location
- Region: Glenburn
Other
Other facts
- Road surface type: Paved
Price history
| Date | Event | Price |
|---|---|---|
| 1/16/2025 | Sold | $420,000-13.4%$280/sqft |
Source: | ||
| 12/27/2024 | Pending sale | $485,000$323/sqft |
Source: | ||
| 12/17/2024 | Contingent | $485,000$323/sqft |
Source: | ||
| 11/13/2024 | Listed for sale | $485,000$323/sqft |
Source: | ||
Public tax history
| Year | Property taxes | Tax assessment |
|---|---|---|
| 2024 | $3,887 -0.7% | $281,700 |
| 2023 | $3,916 -0.5% | $281,700 +19.9% |
| 2022 | $3,934 -7% | $234,870 |
Find assessor info on the county website
Neighborhood: 04401
Nearby schools
GreatSchools rating
- 8/10Glenburn Elementary SchoolGrades: PK-8Distance: 4.8 mi
Get pre-qualified for a loan
At Zillow Home Loans, we can pre-qualify you in as little as 5 minutes with no impact to your credit score.An equal housing lender. NMLS #10287.
