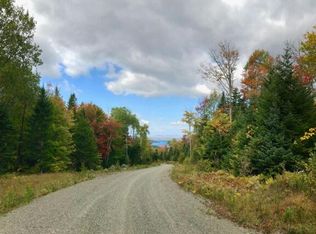Well Built Chalet Style Home With Rangeley Lake Views. Open Kitchen/Living W/Cathedral Ceilings And All Glass Front. Three Finished Levels, Wood Floors and Tile Baths. Gas Fireplace Warms Up The Living Dining Area Nicely. Kitchen Is All Open With Granite Tops And Large Island, Cabinets are Cherry. Downstairs Is Finished With Large Open Walk Out And Separate Sleeping Area. Great Location To Snowmobile From, Affordable Taxes, Come Take A Look Today!
This property is off market, which means it's not currently listed for sale or rent on Zillow. This may be different from what's available on other websites or public sources.
