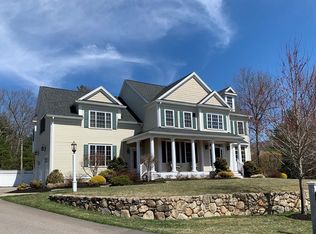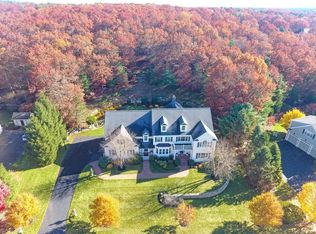Sold for $2,272,000
$2,272,000
6 Minuteman Rd, Medfield, MA 02052
5beds
6,469sqft
Single Family Residence
Built in 2004
1.23 Acres Lot
$2,482,700 Zestimate®
$351/sqft
$7,609 Estimated rent
Home value
$2,482,700
$2.33M - $2.66M
$7,609/mo
Zestimate® history
Loading...
Owner options
Explore your selling options
What's special
Woodcliff Estates! Exceptional custom built offers casual elegance and exceptional appointments. Design, materials and construction blend to create a comfortable sanctuary for its residents: mahogany decks, slate entry, beadboard, granite, cherry flooring. High-end kitchen features 48" professional viking range: dining area and sitting area with gas-fired stove, oversized island with additional seating. Exterior areas to enjoy: the grilling deck, screened porch or stone patio. Inside: Relax in the family room with soaring stone fireplace, wet bar. Formal dining room offers custom storage, tray ceiling. This home boasts two offices when quiet space is necessary. Upstairs - exquisite master w/exercise area, spa bath, walk in shower, jacuzzi tub, gas fireplace and large fitted closet. Three additional bedrooms - one ensuite, two bedrooms share third bath. LL offers home theatre and entertainment with wet bar, 2nd dishwasher, pool, ping/pong. Walk up attic: 5th bedroom/ media/ bonus room
Zillow last checked: 8 hours ago
Listing updated: August 07, 2023 at 06:55pm
Listed by:
Robin Wish 508-944-1967,
Suburban Lifestyle Real Estate 508-359-5300
Bought with:
Lisa Nichols
Coldwell Banker Realty - Westwood
Source: MLS PIN,MLS#: 73107119
Facts & features
Interior
Bedrooms & bathrooms
- Bedrooms: 5
- Bathrooms: 6
- Full bathrooms: 3
- 1/2 bathrooms: 3
Primary bedroom
- Features: Bathroom - Full, Cathedral Ceiling(s), Walk-In Closet(s), Closet/Cabinets - Custom Built, Flooring - Hardwood, Hot Tub / Spa, Double Vanity
- Level: Second
Bedroom 2
- Features: Closet/Cabinets - Custom Built
- Level: Second
Bedroom 3
- Features: Closet/Cabinets - Custom Built
- Level: Second
Bedroom 4
- Features: Closet
- Level: Second
Bedroom 5
- Features: Closet, Flooring - Wall to Wall Carpet
- Level: Third
Primary bathroom
- Features: Yes
Bathroom 1
- Features: Bathroom - Half
- Level: First
Bathroom 2
- Features: Bathroom - Half
- Level: First
Bathroom 3
- Features: Bathroom - Full
- Level: Second
Dining room
- Features: Closet/Cabinets - Custom Built, Flooring - Hardwood, Window(s) - Picture, Wainscoting
- Level: First
Family room
- Features: Cathedral Ceiling(s), Closet/Cabinets - Custom Built, Flooring - Hardwood, Balcony - Interior, French Doors, Wet Bar, Exterior Access, Open Floorplan
- Level: First
Kitchen
- Features: Closet/Cabinets - Custom Built, Flooring - Hardwood, Dining Area, Pantry, Countertops - Stone/Granite/Solid, French Doors, Kitchen Island, Breakfast Bar / Nook, Deck - Exterior, Exterior Access, Slider, Stainless Steel Appliances
- Level: Main,First
Living room
- Level: First
Heating
- Forced Air, Natural Gas
Cooling
- Central Air
Appliances
- Included: Gas Water Heater, Range, Oven, Dishwasher, Disposal, Microwave, Indoor Grill, Refrigerator, Freezer, Washer, Dryer, Wine Refrigerator, Range Hood, Second Dishwasher, Plumbed For Ice Maker
- Laundry: Closet/Cabinets - Custom Built, Gas Dryer Hookup, Washer Hookup, Second Floor
Features
- Bathroom - Full, Bathroom - With Shower Stall, Bathroom - With Tub & Shower, Cabinets - Upgraded, Bathroom - Half, Closet, Wet bar, Bathroom, Bonus Room, Media Room, Game Room, Central Vacuum, Wet Bar, Walk-up Attic
- Flooring: Wood, Tile, Carpet, Stone / Slate, Flooring - Wall to Wall Carpet
- Doors: Insulated Doors, French Doors
- Windows: Insulated Windows
- Basement: Full,Partially Finished,Interior Entry,Radon Remediation System
- Number of fireplaces: 3
- Fireplace features: Family Room, Kitchen, Master Bedroom
Interior area
- Total structure area: 6,469
- Total interior livable area: 6,469 sqft
Property
Parking
- Total spaces: 9
- Parking features: Attached, Garage Door Opener, Garage Faces Side, Paved Drive, Off Street, Deeded, Driveway, Paved
- Attached garage spaces: 3
- Uncovered spaces: 6
Features
- Patio & porch: Porch, Screened, Deck, Deck - Roof, Deck - Wood, Patio
- Exterior features: Porch, Porch - Screened, Deck, Deck - Roof, Deck - Wood, Patio, Rain Gutters, Professional Landscaping, Sprinkler System, Stone Wall
Lot
- Size: 1.23 Acres
- Features: Wooded, Gentle Sloping, Level
Details
- Parcel number: M:0059 B:0000 L:0075,3849126
- Zoning: RT
Construction
Type & style
- Home type: SingleFamily
- Architectural style: Colonial
- Property subtype: Single Family Residence
Materials
- Frame
- Foundation: Concrete Perimeter
- Roof: Shingle
Condition
- Year built: 2004
Utilities & green energy
- Electric: Circuit Breakers
- Sewer: Public Sewer
- Water: Public
- Utilities for property: for Gas Range, for Electric Oven, for Gas Dryer, Washer Hookup, Icemaker Connection
Community & neighborhood
Security
- Security features: Security System
Community
- Community features: Public Transportation, Shopping, Tennis Court(s), Park, Walk/Jog Trails, Stable(s), Medical Facility, Bike Path, Conservation Area, Highway Access, House of Worship, Private School, Public School, T-Station, Sidewalks
Location
- Region: Medfield
- Subdivision: Woodcliff Estates
Other
Other facts
- Listing terms: Contract
- Road surface type: Paved
Price history
| Date | Event | Price |
|---|---|---|
| 8/7/2023 | Sold | $2,272,000+3.3%$351/sqft |
Source: MLS PIN #73107119 Report a problem | ||
| 5/9/2023 | Contingent | $2,200,000$340/sqft |
Source: MLS PIN #73107119 Report a problem | ||
| 5/4/2023 | Listed for sale | $2,200,000+31.7%$340/sqft |
Source: MLS PIN #73107119 Report a problem | ||
| 7/11/2014 | Sold | $1,670,000-4.6%$258/sqft |
Source: C21 Commonwealth Sold #71629744_02052 Report a problem | ||
| 5/2/2014 | Pending sale | $1,750,000+45.8%$271/sqft |
Source: CENTURY 21 Commonwealth #71629744 Report a problem | ||
Public tax history
| Year | Property taxes | Tax assessment |
|---|---|---|
| 2025 | $30,550 +5.8% | $2,213,800 +12.2% |
| 2024 | $28,879 +2.4% | $1,972,600 +8% |
| 2023 | $28,189 +1.9% | $1,826,900 +15% |
Find assessor info on the county website
Neighborhood: 02052
Nearby schools
GreatSchools rating
- NAMemorial SchoolGrades: PK-1Distance: 1.1 mi
- 7/10Thomas Blake Middle SchoolGrades: 6-8Distance: 1 mi
- 9/10Medfield Senior High SchoolGrades: 9-12Distance: 1.1 mi
Schools provided by the listing agent
- Elementary: Mem/Whelk/Dale
- Middle: Blake
- High: Medfield
Source: MLS PIN. This data may not be complete. We recommend contacting the local school district to confirm school assignments for this home.
Get a cash offer in 3 minutes
Find out how much your home could sell for in as little as 3 minutes with a no-obligation cash offer.
Estimated market value$2,482,700
Get a cash offer in 3 minutes
Find out how much your home could sell for in as little as 3 minutes with a no-obligation cash offer.
Estimated market value
$2,482,700

