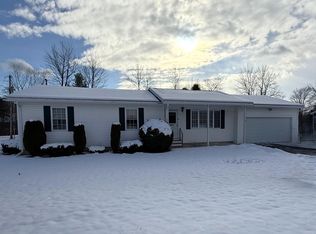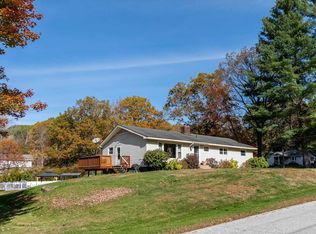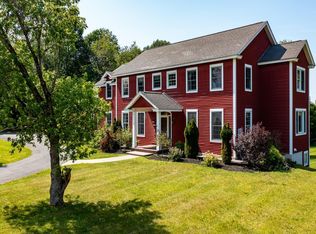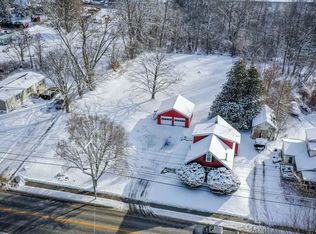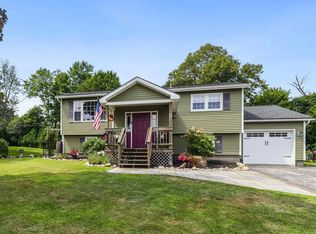Unlock the potential of this 4-Bedroom 2.5 bath contemporary home nestled in a tranquil sought after Rutland community. A modern eat-in kitchen boasts cherry cabinets, quartz countertops, wood-look tile flooring, recessed lighting and direct, sliding glass door, access to a private 20 x 11 deck. The first floor has a primary bedroom with an en suite bath, with a walk-in closet, complemented by a first-floor formal dining room, living room with a fireplace, and cathedral ceilings. There's also a first-floor bonus room ideal for home office or den. Upstairs you’ll find 3 more full-size bedrooms, a full bath, and a 9’ x 14’ balcony sitting loft overlooking the living room area. Enjoy mature landscaping, rock gardens, brick walkways, an above-ground pool with a wraparound deck, and the soothing babbling sounds of the Moon Brook in your backyard. Equipped with an LP gas boiler, baseboard hot water heat, along with an EV charger in the attached two-car garage. There’s an unfinished walk-out basement ready for your customization. This home presents an opportunity for updates to the interior finishes, allowing you to customize it to your tastes, making it a great value. A prime location, minutes to downtown Rutland, only 15 minutes to Killington/Pico Resorts and 90 minutes to Burlington Airport. This home is perfect for buyers ready to invest little effort for substantial rewards. Open House Friday June 20th from 1pm to 3pm
Active
Listed by:
Mark E Triller,
Real Broker LLC 855-450-0442
$469,000
6 Moonbrook Drive, Rutland City, VT 05701
4beds
2,707sqft
Est.:
Single Family Residence
Built in 1994
0.45 Acres Lot
$453,000 Zestimate®
$173/sqft
$-- HOA
What's special
Brick walkwaysCathedral ceilingsFull-size bedroomsWalk-in closetRecessed lightingQuartz countertopsMature landscaping
- 215 days |
- 635 |
- 24 |
Zillow last checked: 8 hours ago
Listing updated: December 22, 2025 at 09:23am
Listed by:
Mark E Triller,
Real Broker LLC 855-450-0442
Source: PrimeMLS,MLS#: 5045557
Tour with a local agent
Facts & features
Interior
Bedrooms & bathrooms
- Bedrooms: 4
- Bathrooms: 3
- Full bathrooms: 2
- 1/2 bathrooms: 1
Heating
- Propane, Baseboard
Cooling
- None
Appliances
- Included: Electric Cooktop, Dishwasher, Disposal, Dryer, Microwave, Refrigerator, Washer
- Laundry: 1st Floor Laundry
Features
- Cathedral Ceiling(s), Ceiling Fan(s), Dining Area, Hearth, Kitchen/Dining, Vaulted Ceiling(s), Walk-In Closet(s)
- Flooring: Carpet, Manufactured, Parquet, Tile
- Basement: Concrete,Concrete Floor,Partial,Interior Stairs,Unfinished,Walkout,Walk-Out Access
- Has fireplace: Yes
- Fireplace features: Wood Burning
Interior area
- Total structure area: 5,344
- Total interior livable area: 2,707 sqft
- Finished area above ground: 2,707
- Finished area below ground: 0
Property
Parking
- Total spaces: 2
- Parking features: Paved
- Garage spaces: 2
Accessibility
- Accessibility features: 1st Floor Bedroom, 1st Floor Full Bathroom, Low Pile Carpet, Paved Parking, 1st Floor Laundry
Features
- Levels: Two
- Stories: 2
- Exterior features: Deck, Natural Shade
- Has private pool: Yes
- Pool features: Above Ground
- Has view: Yes
- View description: Mountain(s)
- Waterfront features: Stream
- Frontage length: Road frontage: 113
Lot
- Size: 0.45 Acres
- Features: City Lot, Curbing, Near Skiing, Neighborhood, Near Hospital, Near School(s)
Details
- Zoning description: Resd 1
Construction
Type & style
- Home type: SingleFamily
- Architectural style: Contemporary
- Property subtype: Single Family Residence
Materials
- Wood Frame, Vinyl Siding
- Foundation: Concrete, Poured Concrete
- Roof: Shingle
Condition
- New construction: No
- Year built: 1994
Utilities & green energy
- Electric: Circuit Breakers
- Sewer: Public Sewer
- Utilities for property: Cable, Underground Gas
Community & HOA
Community
- Security: Smoke Detector(s)
Location
- Region: Rutland
Financial & listing details
- Price per square foot: $173/sqft
- Tax assessed value: $231,200
- Annual tax amount: $8,957
- Date on market: 6/10/2025
Estimated market value
$453,000
$430,000 - $476,000
$3,350/mo
Price history
Price history
| Date | Event | Price |
|---|---|---|
| 6/10/2025 | Listed for sale | $469,000$173/sqft |
Source: | ||
Public tax history
Public tax history
Tax history is unavailable.BuyAbility℠ payment
Est. payment
$3,158/mo
Principal & interest
$2267
Property taxes
$727
Home insurance
$164
Climate risks
Neighborhood: Rutland City
Nearby schools
GreatSchools rating
- NARutland Northeast Primary SchoolGrades: PK-2Distance: 0.6 mi
- 3/10Rutland Middle SchoolGrades: 7-8Distance: 1.4 mi
- 8/10Rutland Senior High SchoolGrades: 9-12Distance: 0.5 mi
Schools provided by the listing agent
- Elementary: Rutland Northeast Primary Sch
- Middle: Rutland Intermediate School
- High: Rutland Senior High School
- District: Rutland City School District
Source: PrimeMLS. This data may not be complete. We recommend contacting the local school district to confirm school assignments for this home.
- Loading
- Loading
