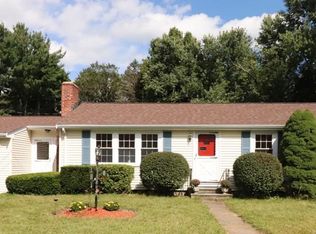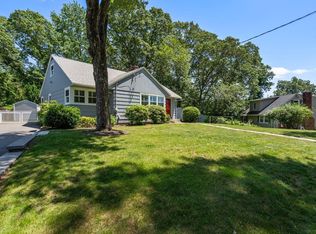Completely renovated & updated (2020), this 3 bedroom 2.5 bath home sits in a quiet cul-de-sac neighborhood. The warm mahogany porch & custom white oak bench welcome you into this timeless Gambrel Colonial. The open concept kitchen features quartzite counters and a large island with seating. Natural stone faced fireplace with antique mantel graces the large living room. Sun-filled office includes separate entry. Second floor features 2 bedrooms and a full bathroom with custom tiled shower with tub. Two pocket doors lead from the master bedroom to the walk in closet and the master bathroom which shines with custom glass shower door, separate vanities, and custom tile work. New windows, new roof, new exterior walkways, new electric service, central air, hardwood floors throughout, 4 bedroom septic system, heated detached 2 car garage. Excellent schools, convenient to shopping and commuter routes.
This property is off market, which means it's not currently listed for sale or rent on Zillow. This may be different from what's available on other websites or public sources.

