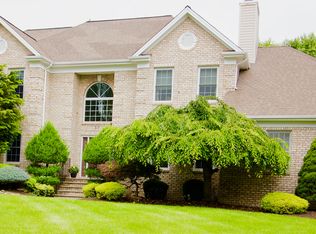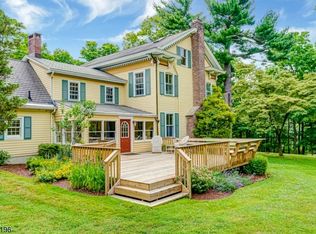Closed
Street View
$1,200,000
6 Mount Horeb Rd, Warren Twp., NJ 07059
4beds
4baths
--sqft
Single Family Residence
Built in 1995
1.5 Acres Lot
$1,208,100 Zestimate®
$--/sqft
$5,574 Estimated rent
Home value
$1,208,100
$1.12M - $1.30M
$5,574/mo
Zestimate® history
Loading...
Owner options
Explore your selling options
What's special
Zillow last checked: February 20, 2026 at 11:10pm
Listing updated: December 21, 2025 at 03:01am
Listed by:
Kelly Ju 888-362-6543,
Realmart Realty,
Jing Ning
Bought with:
Kathleen Boyd
Kl Sotheby's Int'l. Realty
Source: GSMLS,MLS#: 3978984
Facts & features
Price history
| Date | Event | Price |
|---|---|---|
| 12/19/2025 | Sold | $1,200,000-4.8% |
Source: | ||
| 11/24/2025 | Pending sale | $1,259,900 |
Source: | ||
| 8/1/2025 | Listed for sale | $1,259,900+40% |
Source: | ||
| 5/23/2023 | Listing removed | -- |
Source: | ||
| 4/6/2021 | Sold | $900,000+0% |
Source: | ||
Public tax history
| Year | Property taxes | Tax assessment |
|---|---|---|
| 2025 | $20,104 +8.8% | $1,093,800 +8.8% |
| 2024 | $18,470 +2.6% | $1,004,900 +8.2% |
| 2023 | $18,004 +1.1% | $929,000 +4.8% |
Find assessor info on the county website
Neighborhood: 07059
Nearby schools
GreatSchools rating
- 7/10Mount Horeb Elementary SchoolGrades: PK-5Distance: 1.1 mi
- 7/10Middle SchoolGrades: 6-8Distance: 4.1 mi
- 9/10Watchung Hills Regional High SchoolGrades: 9-12Distance: 5 mi
Get a cash offer in 3 minutes
Find out how much your home could sell for in as little as 3 minutes with a no-obligation cash offer.
Estimated market value$1,208,100
Get a cash offer in 3 minutes
Find out how much your home could sell for in as little as 3 minutes with a no-obligation cash offer.
Estimated market value
$1,208,100

