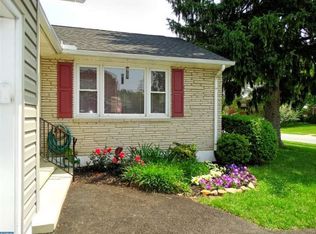Sold for $399,900
$399,900
6 Mulberry Rd, Newark, DE 19711
4beds
2,100sqft
Single Family Residence
Built in 1956
9,148 Square Feet Lot
$324,500 Zestimate®
$190/sqft
$2,702 Estimated rent
Home value
$324,500
$289,000 - $363,000
$2,702/mo
Zestimate® history
Loading...
Owner options
Explore your selling options
What's special
Welcome to this beautiful well maintained home in the highly desirable community of Windy Hills! This four bed, two and a half bath home checks all of the boxes. The curb appeal of a mature, meticulously maintained lawn and landscape both front and back is unmatched. as you enter the home you're greeted with a natural slate entryway. Head upstairs to the main living and dining areas with original hardwoods as well as the recently updated kitchen. Continue up to the main hall and bedrooms also featuring original hardwoods. Downstairs you'll find a spacious rec room as well as a large utility/Storage room. Enjoy your morning coffee in the spacious 4 season room or on the paver patio in the private fenced in back yard. Escape the surging utility bills with the Fully owned (not leased) solar panels. Live worry free from power loss with the Whole home backup generator. This home is located within minutes of Downtown Newark, U of D, several state parks ,and all major roadways. Don't wait! Schedule your tour Now!!
Zillow last checked: 8 hours ago
Listing updated: December 08, 2025 at 07:36am
Listed by:
Brooks Buckingham 302-275-2580,
Crown Homes Real Estate,
Co-Listing Agent: Chad Mitchell 302-463-3243,
Crown Homes Real Estate
Bought with:
Rob Watson, RS220786L
RE/MAX Elite
Source: Bright MLS,MLS#: DENC2087138
Facts & features
Interior
Bedrooms & bathrooms
- Bedrooms: 4
- Bathrooms: 3
- Full bathrooms: 2
- 1/2 bathrooms: 1
Primary bedroom
- Level: Upper
- Area: 180 Square Feet
- Dimensions: 15 X 12
Primary bedroom
- Level: Unspecified
Bedroom 1
- Level: Upper
- Area: 192 Square Feet
- Dimensions: 16 X 12
Bedroom 2
- Level: Upper
- Area: 110 Square Feet
- Dimensions: 11 X 10
Bedroom 3
- Level: Lower
- Area: 120 Square Feet
- Dimensions: 12 X 10
Other
- Features: Attic - Access Panel
- Level: Unspecified
Dining room
- Level: Main
- Area: 132 Square Feet
- Dimensions: 12 X 11
Family room
- Level: Lower
- Area: 242 Square Feet
- Dimensions: 22 X 11
Kitchen
- Features: Kitchen - Gas Cooking
- Level: Main
- Area: 132 Square Feet
- Dimensions: 12 X 11
Living room
- Level: Main
- Area: 247 Square Feet
- Dimensions: 19 X 13
Other
- Description: LAUNDRY
- Level: Lower
- Area: 60 Square Feet
- Dimensions: 12 X 5
Other
- Description: SCRN PRC
- Level: Lower
- Area: 288 Square Feet
- Dimensions: 24 X 12
Heating
- Forced Air, Natural Gas
Cooling
- Central Air, Electric
Appliances
- Included: Water Treat System, Gas Water Heater
- Laundry: Lower Level
Features
- Ceiling Fan(s), Attic/House Fan, Eat-in Kitchen
- Flooring: Wood
- Basement: Full,Finished
- Number of fireplaces: 1
- Fireplace features: Gas/Propane
Interior area
- Total structure area: 2,100
- Total interior livable area: 2,100 sqft
- Finished area above ground: 1,429
- Finished area below ground: 671
Property
Parking
- Total spaces: 6
- Parking features: Garage Faces Front, Concrete, Attached, Driveway
- Attached garage spaces: 2
- Uncovered spaces: 4
Accessibility
- Accessibility features: None
Features
- Levels: Multi/Split,Three
- Stories: 3
- Patio & porch: Patio, Porch
- Pool features: None
- Fencing: Full
Lot
- Size: 9,148 sqft
- Dimensions: 90.00 x 100.00
Details
- Additional structures: Above Grade, Below Grade
- Parcel number: 18016.00085
- Zoning: 18RS
- Special conditions: Standard
Construction
Type & style
- Home type: SingleFamily
- Architectural style: Colonial
- Property subtype: Single Family Residence
Materials
- Vinyl Siding
- Foundation: Brick/Mortar
Condition
- New construction: No
- Year built: 1956
Utilities & green energy
- Electric: Fuses
- Sewer: Public Sewer
- Water: Public
- Utilities for property: Cable Connected
Community & neighborhood
Security
- Security features: Security System
Location
- Region: Newark
- Subdivision: Windy Hills
HOA & financial
HOA
- Has HOA: Yes
- HOA fee: $30 annually
- Services included: Common Area Maintenance, Snow Removal
Other
Other facts
- Listing agreement: Exclusive Right To Sell
- Listing terms: Cash,Conventional,FHA,VA Loan
- Ownership: Fee Simple
Price history
| Date | Event | Price |
|---|---|---|
| 11/19/2025 | Sold | $399,900$190/sqft |
Source: | ||
| 10/3/2025 | Pending sale | $399,900$190/sqft |
Source: | ||
| 9/6/2025 | Listing removed | $399,900$190/sqft |
Source: | ||
| 8/22/2025 | Listed for sale | $399,900+158.2%$190/sqft |
Source: | ||
| 1/4/2001 | Sold | $154,900$74/sqft |
Source: Public Record Report a problem | ||
Public tax history
| Year | Property taxes | Tax assessment |
|---|---|---|
| 2025 | -- | $377,100 +424.5% |
| 2024 | $2,164 -16.8% | $71,900 |
| 2023 | $2,600 +1.1% | $71,900 |
Find assessor info on the county website
Neighborhood: Windy Hills
Nearby schools
GreatSchools rating
- 5/10Maclary (R. Elisabeth) Elementary SchoolGrades: K-5Distance: 0.9 mi
- 3/10Shue-Medill Middle SchoolGrades: 6-8Distance: 1.1 mi
- 3/10Newark High SchoolGrades: 9-12Distance: 1.1 mi
Schools provided by the listing agent
- Elementary: Maclary
- Middle: Shue-medill
- High: Newark
- District: Christina
Source: Bright MLS. This data may not be complete. We recommend contacting the local school district to confirm school assignments for this home.
Get a cash offer in 3 minutes
Find out how much your home could sell for in as little as 3 minutes with a no-obligation cash offer.
Estimated market value$324,500
Get a cash offer in 3 minutes
Find out how much your home could sell for in as little as 3 minutes with a no-obligation cash offer.
Estimated market value
$324,500
