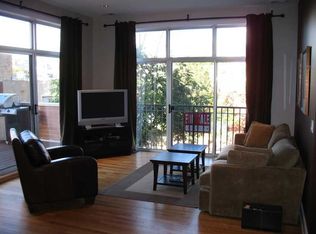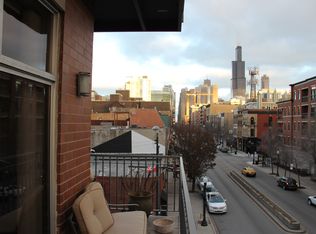Closed
$615,000
6 N May St #4SE, Chicago, IL 60607
2beds
--sqft
Condominium, Single Family Residence
Built in 2007
-- sqft lot
$644,400 Zestimate®
$--/sqft
$2,972 Estimated rent
Home value
$644,400
$574,000 - $722,000
$2,972/mo
Zestimate® history
Loading...
Owner options
Explore your selling options
What's special
SOPHISTICATED 2 BEDROOM 2 FULL BATHROOM CONDO IN WEST LOOP * BREATHTAKING VIEW OF THE CITY * FLOOR TO CEILING WINDOWS WITH WRAP AROUND BALCONY * BEAUTIFULLY REMODELED KITCHEN * LARGE QUARTZ COUNTERTOP EAT IN ISLAND * BOSCH APPLIANCES * WINE REFRIGERATOR * HARDWOOD FLOORS * 10FT CEILINGS * CANNED LIGHTING * CROWN MOULDING * WAINSCOTING * HIGH END FINISHES * REMODELED 2ND BATHROOM W/ MARBLE HERRINGBONE TILE * LARGE WALK IN CLOSET IN PRIMARY BEDROOM + 2ND CLOSET FOR EXTRA STORAGE * IN UNIT LAUNDRY * LARGE PRIMARY BATHROOM W/ HEATED FLOORS* DOUBLE VANITY SINK * SHOWER AND TUB * PRIVATE SHARED ROOFTOP * HEATED GARAGE WITH PARKING SPOT INCLUDED * UNBEATABLE LOCATION WHERE YOU CAN WALK TO EVERYTHING IN WEST LOOP AND FULTON MARKET
Zillow last checked: 8 hours ago
Listing updated: January 17, 2025 at 12:01pm
Listing courtesy of:
Valentino Ranallo 224-420-2588,
CENTURY 21 New Heritage West
Bought with:
Derek Abbott-Molina
North Clybourn Group, Inc.
Source: MRED as distributed by MLS GRID,MLS#: 12207166
Facts & features
Interior
Bedrooms & bathrooms
- Bedrooms: 2
- Bathrooms: 2
- Full bathrooms: 2
Primary bedroom
- Features: Flooring (Hardwood), Bathroom (Full)
- Level: Main
- Area: 192 Square Feet
- Dimensions: 16X12
Bedroom 2
- Features: Flooring (Hardwood)
- Level: Main
- Area: 100 Square Feet
- Dimensions: 10X10
Balcony porch lanai
- Features: Flooring (Ceramic Tile)
- Level: Main
- Area: 128 Square Feet
- Dimensions: 32X04
Dining room
- Features: Flooring (Hardwood)
- Level: Main
- Dimensions: COMBO
Kitchen
- Features: Flooring (Hardwood)
- Level: Main
- Area: 152 Square Feet
- Dimensions: 19X8
Living room
- Features: Flooring (Hardwood)
- Level: Main
- Area: 210 Square Feet
- Dimensions: 15X14
Heating
- Natural Gas, Forced Air, Radiant Floor
Cooling
- Central Air
Appliances
- Included: Range, Microwave, Dishwasher, Refrigerator, Washer, Dryer, Disposal, Wine Refrigerator, Cooktop, Range Hood
- Laundry: Washer Hookup, Gas Dryer Hookup, Electric Dryer Hookup, In Unit
Features
- Walk-In Closet(s), High Ceilings, Open Floorplan
- Flooring: Hardwood
- Basement: None
Interior area
- Total structure area: 0
Property
Parking
- Total spaces: 1
- Parking features: Garage Door Opener, Heated Garage, On Site, Attached, Garage
- Attached garage spaces: 1
- Has uncovered spaces: Yes
Accessibility
- Accessibility features: No Disability Access
Features
- Exterior features: Balcony
Details
- Parcel number: 17084430431015
- Special conditions: None
Construction
Type & style
- Home type: Condo
- Property subtype: Condominium, Single Family Residence
Materials
- Brick
Condition
- New construction: No
- Year built: 2007
- Major remodel year: 2023
Utilities & green energy
- Sewer: Public Sewer
- Water: Lake Michigan
Community & neighborhood
Location
- Region: Chicago
HOA & financial
HOA
- Has HOA: Yes
- HOA fee: $490 monthly
- Amenities included: Elevator(s), Sundeck
- Services included: Water, Insurance, Exterior Maintenance, Scavenger, Snow Removal, Internet
Other
Other facts
- Listing terms: Cash
- Ownership: Condo
Price history
| Date | Event | Price |
|---|---|---|
| 1/17/2025 | Sold | $615,000-0.8% |
Source: | ||
| 1/14/2025 | Pending sale | $620,000 |
Source: | ||
| 1/6/2025 | Contingent | $620,000 |
Source: | ||
| 1/3/2025 | Listed for sale | $620,000 |
Source: | ||
| 11/22/2024 | Contingent | $620,000 |
Source: | ||
Public tax history
| Year | Property taxes | Tax assessment |
|---|---|---|
| 2023 | $11,458 +2.6% | $54,119 |
| 2022 | $11,169 +9% | $54,119 |
| 2021 | $10,247 +21.4% | $54,119 +32.5% |
Find assessor info on the county website
Neighborhood: Near West Side
Nearby schools
GreatSchools rating
- 10/10Skinner Elementary SchoolGrades: PK-8Distance: 0.2 mi
- 1/10Wells Community Academy High SchoolGrades: 9-12Distance: 1.4 mi
Schools provided by the listing agent
- Elementary: Skinner Elementary School
- District: 299
Source: MRED as distributed by MLS GRID. This data may not be complete. We recommend contacting the local school district to confirm school assignments for this home.

Get pre-qualified for a loan
At Zillow Home Loans, we can pre-qualify you in as little as 5 minutes with no impact to your credit score.An equal housing lender. NMLS #10287.

