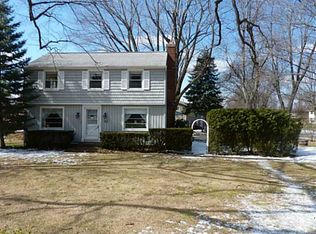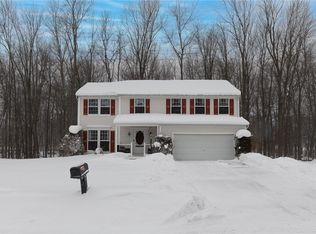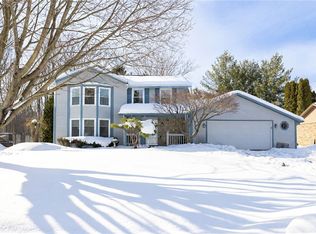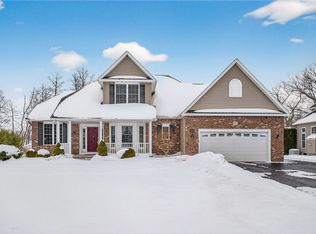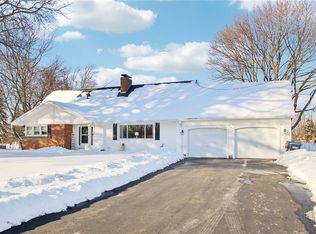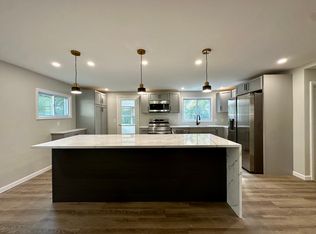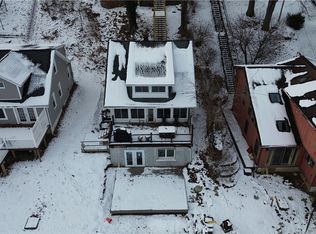Welcome to 6 Newport Rd, Irondequoit NY 14622 !! A beautifully renovated modern ranch that blends comfort, warmth, and space. This wide and spacious home offers 5 generous bedrooms and 3 full bathrooms, including a main bathroom featuring a plug-in Bluetooth ceiling speaker with LED lighting for a relaxing spa-like feel. The main floor offers 2,096 sq ft of living space, highlighted by hardwood flooring throughout with touches of marble, while the fully finished basement adds an additional 1,500+ sq ft and includes a second kitchen, making it perfect for extended living, entertaining, guests, or creative lifestyle options. The living room features a cozy fireplace, creating the perfect atmosphere for relaxation and gatherings. With two driveways and a large lot, parking and outdoor enjoyment are never an issue, and there is also plenty of storage space throughout the home for added convenience. Nearly everything here is newly upgraded, including vinyl siding, windows, and interior updates, making this a truly move-in-ready home with endless potential for furniture layouts and design ideas. Located in a convenient Irondequoit location, you’ll enjoy quick access to local supermarkets, shopping, and everyday essentials. A rare modern ranch with incredible space and modern finishes.
Pending
$399,900
6 Newport Rd, Rochester, NY 14622
5beds
2,096sqft
Single Family Residence
Built in 1957
0.34 Acres Lot
$-- Zestimate®
$191/sqft
$-- HOA
What's special
Large lotInterior updatesTwo driveways
- 43 days |
- 630 |
- 14 |
Zillow last checked: 8 hours ago
Listing updated: January 20, 2026 at 09:13am
Listing by:
Keller Williams Realty Greater Rochester 585-758-8400,
Naseer Qaied 585-260-2008
Source: NYSAMLSs,MLS#: R1656086 Originating MLS: Rochester
Originating MLS: Rochester
Facts & features
Interior
Bedrooms & bathrooms
- Bedrooms: 5
- Bathrooms: 3
- Full bathrooms: 3
- Main level bathrooms: 2
- Main level bedrooms: 4
Other
- Level: Basement
- Dimensions: 750.00 x 750.00
Heating
- Gas, Forced Air
Cooling
- Central Air
Appliances
- Included: Dishwasher, Gas Cooktop, Gas Oven, Gas Range, Gas Water Heater, Refrigerator
- Laundry: Main Level
Features
- Separate/Formal Dining Room, Separate/Formal Living Room, Granite Counters, Home Office, Kitchen Island, Living/Dining Room, Other, See Remarks, Second Kitchen, Bath in Primary Bedroom, Main Level Primary
- Flooring: Hardwood, Marble, Varies
- Basement: Full,Finished,Sump Pump
- Number of fireplaces: 2
Interior area
- Total structure area: 2,096
- Total interior livable area: 2,096 sqft
Property
Parking
- Total spaces: 2
- Parking features: Attached, Garage, Storage, Circular Driveway, Driveway, Other
- Attached garage spaces: 2
Features
- Levels: One
- Stories: 1
- Patio & porch: Deck
- Exterior features: Blacktop Driveway, Deck
Lot
- Size: 0.34 Acres
- Dimensions: 100 x 150
- Features: Corner Lot, Rectangular, Rectangular Lot, Residential Lot
Details
- Parcel number: 2634000772000001062000
- Special conditions: Standard
Construction
Type & style
- Home type: SingleFamily
- Architectural style: Ranch
- Property subtype: Single Family Residence
Materials
- Attic/Crawl Hatchway(s) Insulated, Wood Siding
- Foundation: Block
- Roof: Asphalt
Condition
- Resale
- Year built: 1957
Utilities & green energy
- Sewer: Connected
- Water: Connected, Public
- Utilities for property: Electricity Available, Sewer Connected, Water Connected
Community & HOA
Community
- Subdivision: Town/Irondequoit
Location
- Region: Rochester
Financial & listing details
- Price per square foot: $191/sqft
- Tax assessed value: $266,300
- Annual tax amount: $9,844
- Date on market: 1/5/2026
- Cumulative days on market: 43 days
- Listing terms: Cash,Conventional,FHA,VA Loan
Estimated market value
Not available
Estimated sales range
Not available
Not available
Price history
Price history
| Date | Event | Price |
|---|---|---|
| 1/20/2026 | Pending sale | $399,900$191/sqft |
Source: | ||
| 1/5/2026 | Listed for sale | $399,900+81.8%$191/sqft |
Source: | ||
| 8/15/2025 | Sold | $220,000+0.5%$105/sqft |
Source: | ||
| 8/7/2024 | Sold | $219,000$104/sqft |
Source: Public Record Report a problem | ||
Public tax history
Public tax history
| Year | Property taxes | Tax assessment |
|---|---|---|
| 2024 | -- | $245,000 |
| 2023 | -- | $245,000 +54.9% |
| 2022 | -- | $158,200 |
Find assessor info on the county website
BuyAbility℠ payment
Estimated monthly payment
Boost your down payment with 6% savings match
Earn up to a 6% match & get a competitive APY with a *. Zillow has partnered with to help get you home faster.
Learn more*Terms apply. Match provided by Foyer. Account offered by Pacific West Bank, Member FDIC.Climate risks
Neighborhood: 14622
Nearby schools
GreatSchools rating
- NAIvan L Green Primary SchoolGrades: PK-2Distance: 1.2 mi
- 3/10East Irondequoit Middle SchoolGrades: 6-8Distance: 1.1 mi
- 6/10Eastridge Senior High SchoolGrades: 9-12Distance: 0.5 mi
Schools provided by the listing agent
- District: East Irondequoit
Source: NYSAMLSs. This data may not be complete. We recommend contacting the local school district to confirm school assignments for this home.
- Loading
