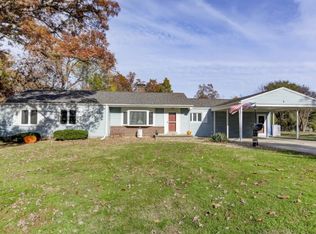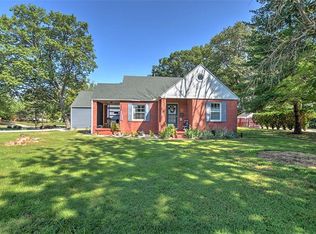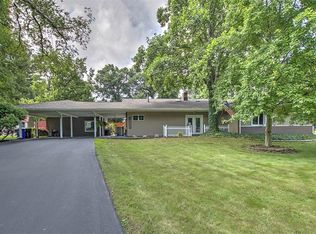View our Matterport 3D tour! On nearly an acre with beautiful hardwood trees sits this gorgeous 2 bedroom, 1 bath home full of charm and absolutely move-in ready! You must not miss this one! Updates in every room from floor to ceiling. Color scheme is soothing and echoes the homes near the ocean with soft grays, teals, and turquoise. Spacious living room with dining area, charming kitchen with breakfast bar, sold-surface counter tops and contemporary lighting. Spa sun room off the living room is flooded with light through multiple large windows and boasts a nice hot tub. Beautiful hardwood floors in the kitchen, hallway, and both bedrooms. Downstairs in the basement is a large laundry room with sink and cabinetry. There is a workshop area also. The approximately 600 SF railed deck looks out over the expansive lawn and walnut, oak, and maple trees; all this situated in a tranquil neighborhood. Updates: Kitchen, Square D electrical panel, 2017; gutter, soffit, 2016; Radon system, water heater, 2011; Trane furnace, 2004; blown-on insulation, can lights in soffit, new rock in driveway, dog kennel with brick floor, Honeywell home security system. Pre-inspection completed by Central Illinois Home Inspections.
This property is off market, which means it's not currently listed for sale or rent on Zillow. This may be different from what's available on other websites or public sources.


