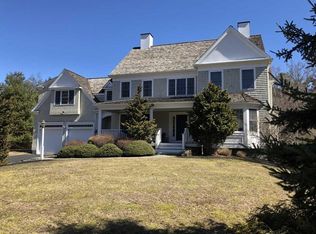Sold for $1,525,000
$1,525,000
6 Northey Farm Rd, Scituate, MA 02066
4beds
4,274sqft
Single Family Residence
Built in 2006
0.75 Acres Lot
$1,544,300 Zestimate®
$357/sqft
$5,897 Estimated rent
Home value
$1,544,300
$1.42M - $1.68M
$5,897/mo
Zestimate® history
Loading...
Owner options
Explore your selling options
What's special
Impeccably maintained and beautifully built, this custom home is tucked into one of Scituate’s most sought-after cul-de-sac neighborhoods. A stunning wraparound porch sets the tone while inside you’ll find top-quality finishes and thoughtful design throughout. The chef’s kitchen features warm inset cherry cabinetry, high-end appliances, and opens to spacious living and dining areas perfect for everyday living and entertaining. Dual staircases from both first and 2nd floors connect wide, open hallways and generous rooms. The expansive primary suite offers dual walk-in closets and charming built-in office area. 3 additional bedrooms provide flexibility, and the finished lower level with full bath is ideal for guests, a gym, or media space. Enjoy outdoor living with a new bluestone patio and fully fenced yard. A rare offering of space luxury, and location. Many recent updates including Brand new high efficiency heating system and on demand hot water in addition to immense list of features
Zillow last checked: 8 hours ago
Listing updated: October 10, 2025 at 09:47am
Listed by:
Amy March 617-947-0022,
The Firm 781-924-3205
Bought with:
Daniel Arnao
Coldwell Banker Realty - Hingham
Source: MLS PIN,MLS#: 73393832
Facts & features
Interior
Bedrooms & bathrooms
- Bedrooms: 4
- Bathrooms: 4
- Full bathrooms: 3
- 1/2 bathrooms: 1
Primary bedroom
- Features: Bathroom - Full, Ceiling Fan(s), Walk-In Closet(s), Flooring - Hardwood, Recessed Lighting
- Level: Second
Bedroom 2
- Features: Flooring - Wall to Wall Carpet, Recessed Lighting
- Level: Second
Bedroom 3
- Features: Flooring - Wall to Wall Carpet
- Level: Second
Bedroom 4
- Features: Flooring - Wall to Wall Carpet
- Level: Second
Primary bathroom
- Features: Yes
Bathroom 1
- Features: Flooring - Stone/Ceramic Tile, Recessed Lighting
- Level: First
Bathroom 2
- Features: Flooring - Stone/Ceramic Tile, Recessed Lighting
- Level: Second
Bathroom 3
- Features: Flooring - Stone/Ceramic Tile, Recessed Lighting
- Level: Second
Dining room
- Features: Flooring - Hardwood, Lighting - Overhead
- Level: First
Family room
- Features: Flooring - Hardwood, Recessed Lighting, Slider
- Level: First
Kitchen
- Features: Flooring - Hardwood, Dining Area, Breakfast Bar / Nook
- Level: First
Living room
- Features: Flooring - Hardwood, Recessed Lighting
- Level: First
Office
- Features: Flooring - Hardwood, Recessed Lighting
- Level: Second
Heating
- Forced Air, Natural Gas
Cooling
- Central Air
Appliances
- Included: Oven, Dishwasher, Microwave, Refrigerator
- Laundry: Flooring - Stone/Ceramic Tile, Recessed Lighting, Second Floor
Features
- Bathroom - With Shower Stall, Walk-In Closet(s), Pantry, Recessed Lighting, Media Room, Bathroom, Mud Room, Office, Central Vacuum
- Flooring: Wood, Tile, Carpet, Flooring - Wall to Wall Carpet, Flooring - Stone/Ceramic Tile, Flooring - Hardwood
- Windows: Insulated Windows
- Basement: Full
- Number of fireplaces: 1
- Fireplace features: Family Room
Interior area
- Total structure area: 4,274
- Total interior livable area: 4,274 sqft
- Finished area above ground: 3,534
- Finished area below ground: 740
Property
Parking
- Total spaces: 8
- Parking features: Attached
- Attached garage spaces: 2
- Uncovered spaces: 6
Features
- Patio & porch: Porch, Deck, Patio
- Exterior features: Porch, Deck, Patio, Professional Landscaping, Sprinkler System, Decorative Lighting, Fenced Yard
- Fencing: Fenced/Enclosed,Fenced
- Waterfront features: Harbor, Ocean, River, Beach Ownership(Public)
Lot
- Size: 0.75 Acres
- Features: Gentle Sloping
Details
- Parcel number: M:052 B:002 L:016K,4281757
- Zoning: R
Construction
Type & style
- Home type: SingleFamily
- Architectural style: Cape
- Property subtype: Single Family Residence
Materials
- Foundation: Concrete Perimeter
- Roof: Wood
Condition
- Year built: 2006
Utilities & green energy
- Electric: 200+ Amp Service
- Sewer: Private Sewer
- Water: Public
- Utilities for property: for Gas Range
Community & neighborhood
Community
- Community features: Public Transportation, Shopping, House of Worship, Marina, Public School, T-Station
Location
- Region: Scituate
Price history
| Date | Event | Price |
|---|---|---|
| 10/9/2025 | Sold | $1,525,000-4.4%$357/sqft |
Source: MLS PIN #73393832 Report a problem | ||
| 8/26/2025 | Contingent | $1,595,000$373/sqft |
Source: MLS PIN #73393832 Report a problem | ||
| 8/7/2025 | Price change | $1,595,000-4.8%$373/sqft |
Source: MLS PIN #73393832 Report a problem | ||
| 6/19/2025 | Listed for sale | $1,675,000+52.3%$392/sqft |
Source: MLS PIN #73393832 Report a problem | ||
| 6/21/2006 | Sold | $1,100,000$257/sqft |
Source: Public Record Report a problem | ||
Public tax history
| Year | Property taxes | Tax assessment |
|---|---|---|
| 2025 | $16,189 -2.4% | $1,620,500 +1.2% |
| 2024 | $16,584 +14% | $1,600,800 +22.5% |
| 2023 | $14,541 +3% | $1,306,500 +16.8% |
Find assessor info on the county website
Neighborhood: 02066
Nearby schools
GreatSchools rating
- 8/10Jenkins Elementary SchoolGrades: K-5Distance: 1.7 mi
- 7/10Gates Intermediate SchoolGrades: 6-8Distance: 1.6 mi
- 8/10Scituate High SchoolGrades: 9-12Distance: 1.8 mi
Get a cash offer in 3 minutes
Find out how much your home could sell for in as little as 3 minutes with a no-obligation cash offer.
Estimated market value
$1,544,300
