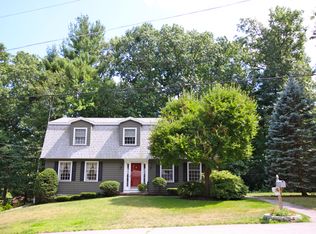Closed
Listed by:
Karen Brown,
Century 21 Cardinal 603-889-3233
Bought with: East Key Realty
$675,000
6 Nova Road, Nashua, NH 03064
3beds
1,630sqft
Ranch
Built in 1969
0.38 Acres Lot
$-- Zestimate®
$414/sqft
$3,133 Estimated rent
Home value
Not available
Estimated sales range
Not available
$3,133/mo
Zestimate® history
Loading...
Owner options
Explore your selling options
What's special
OPEN HOUSE AUGUST 9TH 12-2. One floor living in this brick-front ranch nestled in a peaceful North Nashua neighborhood! Attached 2-car heated garage with water. Custom dream kitchen with dual fuel stove. Touchless faucets. Granite countertop. Large butcher block island with prep sink. Tray ceiling. Living room with fireplace. Newpro windows and doors. 2 fully independent air conditioning units. Slider to the maintenance free composite deck built to support hot tub. Walk-out basement with daylight windows. Beautiful landscape with lawn irrigation.
Zillow last checked: 8 hours ago
Listing updated: September 29, 2025 at 09:29am
Listed by:
Karen Brown,
Century 21 Cardinal 603-889-3233
Bought with:
Laura O'Leary
East Key Realty
Source: PrimeMLS,MLS#: 5053894
Facts & features
Interior
Bedrooms & bathrooms
- Bedrooms: 3
- Bathrooms: 2
- Full bathrooms: 1
- 3/4 bathrooms: 1
Heating
- Natural Gas, Hot Water
Cooling
- Central Air
Appliances
- Included: Dishwasher, Disposal, Microwave, Refrigerator, Dual Fuel Range, Vented Exhaust Fan
- Laundry: 1st Floor Laundry
Features
- Ceiling Fan(s), Kitchen Island, Primary BR w/ BA, Vaulted Ceiling(s), Walk-In Closet(s)
- Flooring: Hardwood, Tile
- Windows: Blinds
- Basement: Concrete Floor,Daylight,Full,Unfinished,Walkout,Walk-Out Access
- Attic: Pull Down Stairs
Interior area
- Total structure area: 3,195
- Total interior livable area: 1,630 sqft
- Finished area above ground: 1,630
- Finished area below ground: 0
Property
Parking
- Total spaces: 2
- Parking features: Paved, Auto Open, Direct Entry, Heated Garage, Driveway, Attached
- Garage spaces: 2
- Has uncovered spaces: Yes
Accessibility
- Accessibility features: 1st Floor 3/4 Bathroom, 1st Floor Bedroom, 1st Floor Full Bathroom, 1st Floor Hrd Surfce Flr, 1st Floor Laundry
Features
- Levels: One
- Stories: 1
- Exterior features: Deck
Lot
- Size: 0.38 Acres
- Features: Landscaped
Details
- Parcel number: NASHMGL00222
- Zoning description: R18
- Other equipment: Radon Mitigation
Construction
Type & style
- Home type: SingleFamily
- Architectural style: Ranch
- Property subtype: Ranch
Materials
- Brick Exterior, Cedar Exterior
- Foundation: Concrete
- Roof: Architectural Shingle
Condition
- New construction: No
- Year built: 1969
Utilities & green energy
- Electric: Circuit Breakers
- Sewer: Public Sewer
- Utilities for property: Cable, Fiber Optic Internt Avail
Community & neighborhood
Security
- Security features: Smoke Detector(s)
Location
- Region: Nashua
Price history
| Date | Event | Price |
|---|---|---|
| 9/29/2025 | Sold | $675,000-0.7%$414/sqft |
Source: | ||
| 8/14/2025 | Contingent | $680,000$417/sqft |
Source: | ||
| 7/29/2025 | Listed for sale | $680,000-6.2%$417/sqft |
Source: | ||
| 5/27/2025 | Listing removed | $724,900$445/sqft |
Source: MLS PIN #73353751 Report a problem | ||
| 4/23/2025 | Price change | $724,900-3.3%$445/sqft |
Source: | ||
Public tax history
| Year | Property taxes | Tax assessment |
|---|---|---|
| 2024 | $8,704 +4.8% | $547,400 +20.1% |
| 2023 | $8,309 +0.9% | $455,800 |
| 2022 | $8,236 +18% | $455,800 +51.7% |
Find assessor info on the county website
Neighborhood: 03064
Nearby schools
GreatSchools rating
- 5/10Charlotte Ave Elementary SchoolGrades: K-5Distance: 0.9 mi
- 6/10Pennichuck Middle SchoolGrades: 6-8Distance: 0.5 mi
- 6/10Nashua High School NorthGrades: 9-12Distance: 2.8 mi
Get pre-qualified for a loan
At Zillow Home Loans, we can pre-qualify you in as little as 5 minutes with no impact to your credit score.An equal housing lender. NMLS #10287.
