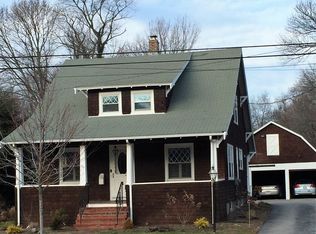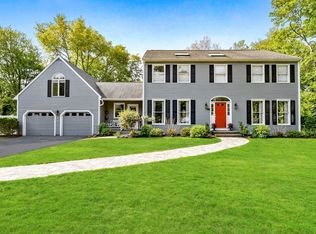Sold for $1,435,000
$1,435,000
6 Oakcrest Rd, Hingham, MA 02043
4beds
5,393sqft
Single Family Residence
Built in 1986
1.09 Acres Lot
$1,626,600 Zestimate®
$266/sqft
$6,728 Estimated rent
Home value
$1,626,600
$1.48M - $1.81M
$6,728/mo
Zestimate® history
Loading...
Owner options
Explore your selling options
What's special
Beautifully sited on a cul-de-sac a short distance from the Plymouth River Elementary School sits this wonderful center entrance colonial with grand staircase. The first floor features an eat in kitchen that opens to a sunlit, fire-placed family room along with formal dining and piano rooms. Exit from the kitchen or family room to a fabulous deck overlooking your in-ground pool and wooded back yard. A short flight of stairs from the opposite end of the kitchen brings you to a spacious sky lit great room perfect for all types of entertaining. The second floor features 4 bedrooms including the primary bedroom w/walk in closet and private bath, an additional bath is also on this floor. The wide open walk out basement is partially finished with bath and awaits your play room? gym? teen space?..... A must see home!
Zillow last checked: 8 hours ago
Listing updated: June 04, 2024 at 07:34am
Listed by:
Kenneth Eames 508-364-4445,
Keller Williams Realty 508-238-5000
Bought with:
Brian Gagnon
Coldwell Banker Realty - Boston
Source: MLS PIN,MLS#: 73214947
Facts & features
Interior
Bedrooms & bathrooms
- Bedrooms: 4
- Bathrooms: 4
- Full bathrooms: 4
Primary bedroom
- Features: Bathroom - Full, Walk-In Closet(s), Closet, Flooring - Hardwood
- Level: Second
- Area: 238
- Dimensions: 17 x 14
Bedroom 2
- Features: Closet, Flooring - Hardwood
- Level: Second
- Area: 182
- Dimensions: 14 x 13
Bedroom 3
- Features: Closet, Flooring - Hardwood
- Level: Second
- Area: 154
- Dimensions: 14 x 11
Bedroom 4
- Features: Closet, Flooring - Hardwood
- Level: Third
- Area: 110
- Dimensions: 11 x 10
Primary bathroom
- Features: Yes
Bathroom 1
- Features: Countertops - Stone/Granite/Solid
- Level: First
Bathroom 2
- Features: Countertops - Stone/Granite/Solid
- Level: Second
Bathroom 3
- Features: Countertops - Stone/Granite/Solid
- Level: Second
Dining room
- Features: Flooring - Hardwood, Wainscoting
- Level: First
- Area: 196
- Dimensions: 14 x 14
Family room
- Features: Flooring - Hardwood
- Level: First
- Area: 308
- Dimensions: 22 x 14
Kitchen
- Features: Flooring - Stone/Ceramic Tile, Dining Area, Countertops - Stone/Granite/Solid, Kitchen Island, Deck - Exterior, Exterior Access
- Level: Main,First
- Area: 288
- Dimensions: 24 x 12
Living room
- Features: Ceiling Fan(s), Flooring - Hardwood, Wet Bar, Deck - Exterior, Exterior Access
- Level: Main,First
- Area: 375
- Dimensions: 25 x 15
Heating
- Baseboard, Oil
Cooling
- Central Air
Features
- Great Room, 3/4 Bath
- Flooring: Wood, Tile, Carpet, Hardwood, Flooring - Wall to Wall Carpet
- Windows: Skylight(s)
- Basement: Partially Finished,Walk-Out Access
- Number of fireplaces: 1
- Fireplace features: Living Room
Interior area
- Total structure area: 5,393
- Total interior livable area: 5,393 sqft
Property
Parking
- Total spaces: 6
- Parking features: Attached, Under, Garage Door Opener, Garage Faces Side, Paved Drive, Off Street
- Attached garage spaces: 2
- Uncovered spaces: 4
Features
- Patio & porch: Deck
- Exterior features: Deck, Pool - Inground Heated, Hot Tub/Spa, Sprinkler System
- Has private pool: Yes
- Pool features: Pool - Inground Heated
- Has spa: Yes
- Spa features: Private
- Waterfront features: Ocean, 1 to 2 Mile To Beach
Lot
- Size: 1.09 Acres
- Features: Wooded
Details
- Parcel number: 1035219
- Zoning: res
Construction
Type & style
- Home type: SingleFamily
- Architectural style: Colonial
- Property subtype: Single Family Residence
Materials
- Frame
- Foundation: Concrete Perimeter
- Roof: Shingle
Condition
- Year built: 1986
Utilities & green energy
- Sewer: Private Sewer
- Water: Public
Community & neighborhood
Community
- Community features: Public Transportation, Shopping, Golf, Medical Facility, Conservation Area, Public School
Location
- Region: Hingham
Price history
| Date | Event | Price |
|---|---|---|
| 5/31/2024 | Sold | $1,435,000-10%$266/sqft |
Source: MLS PIN #73214947 Report a problem | ||
| 4/10/2024 | Price change | $1,595,000-5.9%$296/sqft |
Source: MLS PIN #73214947 Report a problem | ||
| 3/21/2024 | Listed for sale | $1,695,000$314/sqft |
Source: MLS PIN #73214947 Report a problem | ||
Public tax history
| Year | Property taxes | Tax assessment |
|---|---|---|
| 2025 | $14,333 +2.6% | $1,340,800 +4.1% |
| 2024 | $13,976 +14.5% | $1,288,100 +5.5% |
| 2023 | $12,210 +7% | $1,221,000 +23.7% |
Find assessor info on the county website
Neighborhood: 02043
Nearby schools
GreatSchools rating
- 9/10Plymouth River Elementary SchoolGrades: K-5Distance: 0.7 mi
- 8/10Hingham Middle SchoolGrades: 6-8Distance: 2.6 mi
- 10/10Hingham High SchoolGrades: 9-12Distance: 2.2 mi
Schools provided by the listing agent
- Elementary: Plymouth River
- Middle: Hingham Middle
- High: Hingham High
Source: MLS PIN. This data may not be complete. We recommend contacting the local school district to confirm school assignments for this home.
Get a cash offer in 3 minutes
Find out how much your home could sell for in as little as 3 minutes with a no-obligation cash offer.
Estimated market value$1,626,600
Get a cash offer in 3 minutes
Find out how much your home could sell for in as little as 3 minutes with a no-obligation cash offer.
Estimated market value
$1,626,600

