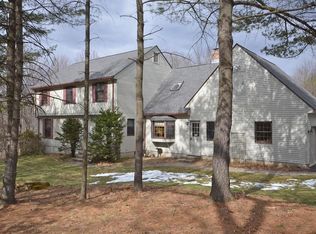Wonderful opportunity to own this beautiful updated and maintained home.Since 2003 noted updates include:roof, furnace,AC,HW tank, bathrooms, kitchen, baths and freshly painted outside! Southern exposure floods the hardwood floors throughout the first floor.The kitchen/dining/den is a nice open space for enjoying everyday life.Granite counter tops,and pantry provide ample storage. Relax in the sunfilled living room with fireplace and vaulted ceilings.The spacious three season sun porch is conveniently located off of the den/kitchen which attaches to a large deck offering a lovely oasis.You will enjoy it's privacy yet open wooded scenery to view wildlife.There are three bedrooms upstairs and an office/exercise room, plus a large bonus room. Numerous skylights and vaulted ceilings throughout.The spacious Master bedroom is stunning with half moon window, full bath and with walk-in closet.A peaceful 12-minute drive to Amherst center, major routes, and Hadley shopping
This property is off market, which means it's not currently listed for sale or rent on Zillow. This may be different from what's available on other websites or public sources.
