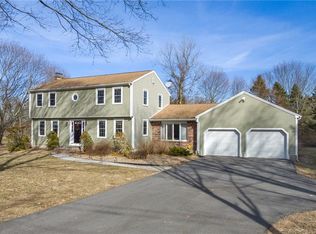LIVE THE LIFE OF LUXURY! A haven of classic comfort & modern style, this grand gambrel colonial has been lovingly remodeled w/a distinctive upscale look & transformation. Nestled on over ¾ acre on a quiet cul-de-sac street, this retreat is a must see! As you enter this captivating 3-bed 2.5-bath home w/its flexible floor plan & new gleaming hardwood floors you'll begin looking forward to the lovely moments awaiting you. Imagine you could be waking up in your gracious master suite, feeling the warmth of the plush new carpeting while making your way to your brand new bathroom then choose your outfit from your spacious closets while you prepare to take on the day. Perhaps you'll begin your day w/a serene stroll through your quiet neighborhood waving to your friendly neighbors along the way. You'll look forward to coming home to a nice breakfast w/your loved ones in your beautifully remodeled kitchen w/its convenient breakfast bar & dining area, new granite counters, cabinets & stainless steel appliances. You'll also enjoy your spacious dining room perfect for holiday dinners & family room overlooking your expansive deck & gracious lawn perfect for building snowmen this winter & hosting fun picnics in the summer. As you end your day, you'll love winding down around your cozy fireplace in your grand living room. With almost 2,000 sq.ft. there's room for everyone to enjoy! Live worry free w/your NEW siding, Andersen windows, doors, lighting, floors, updated plumbing, roof & more!
This property is off market, which means it's not currently listed for sale or rent on Zillow. This may be different from what's available on other websites or public sources.

