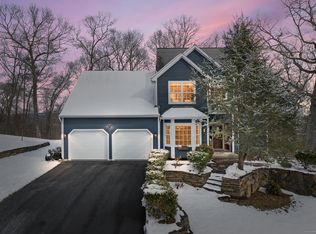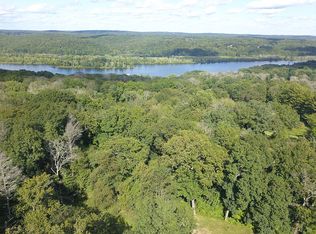Sold for $975,000
$975,000
6 Old County Road, Chester, CT 06412
4beds
2,680sqft
Single Family Residence
Built in 2002
2.03 Acres Lot
$1,014,100 Zestimate®
$364/sqft
$3,830 Estimated rent
Home value
$1,014,100
$963,000 - $1.06M
$3,830/mo
Zestimate® history
Loading...
Owner options
Explore your selling options
What's special
Private, pristine, and with proximity to the Connecticut River, many wonderful restaurants, and boutiques. This meticulously maintained four bedroom 2 1/2 bath home is less than 2 miles from fabulous Chester Village. Set on over 2 acres this beautiful home has been carefully updated and enhanced. The meandering driveway takes you to a perfectly sited home with an amazing heated barn which also contains a second-floor art studio/office, etc. Home to a master gardener and a fine painter for almost 10 years, this property exudes warmth, character and charm with open spaces, peacefulness and calm. Lovely wide board floors throughout the first floor, two propane fireplaces, chef quality kitchen, perfect farm porch, rear deck with pergula, bluestone terrace with fireplace, and outdoor spaces most can only dream about. Chester is a small strong community with a vibrant village, live theater, art galleries, fantastic open spaces for hiking, access to the Connecticut River and just 2 hours from NYC and Boston.
Zillow last checked: 8 hours ago
Listing updated: April 30, 2025 at 10:57am
Listed by:
Susan A. Malan 617-645-4392,
William Pitt Sotheby's Int'l 860-767-7488
Bought with:
Colette Harron, RES.0761689
William Pitt Sotheby's Int'l
Source: Smart MLS,MLS#: 24068350
Facts & features
Interior
Bedrooms & bathrooms
- Bedrooms: 4
- Bathrooms: 3
- Full bathrooms: 2
- 1/2 bathrooms: 1
Primary bedroom
- Features: Gas Log Fireplace, Full Bath, Walk-In Closet(s), Wall/Wall Carpet
- Level: Upper
- Area: 292.4 Square Feet
- Dimensions: 13.6 x 21.5
Bedroom
- Features: Wall/Wall Carpet
- Level: Upper
- Area: 258.4 Square Feet
- Dimensions: 15.2 x 17
Bedroom
- Features: Wall/Wall Carpet
- Level: Upper
- Area: 145.22 Square Feet
- Dimensions: 10.6 x 13.7
Bedroom
- Features: Wall/Wall Carpet
- Level: Upper
- Area: 99 Square Feet
- Dimensions: 9 x 11
Dining room
- Features: Combination Liv/Din Rm, French Doors, Hardwood Floor
- Level: Main
- Area: 205.5 Square Feet
- Dimensions: 15 x 13.7
Family room
- Features: Gas Log Fireplace, Hardwood Floor
- Level: Main
- Area: 212.91 Square Feet
- Dimensions: 14.1 x 15.1
Kitchen
- Features: Breakfast Bar, Breakfast Nook, Granite Counters, Dining Area
- Level: Main
- Area: 503.47 Square Feet
- Dimensions: 19.9 x 25.3
Living room
- Features: Bookcases, Combination Liv/Din Rm, Hardwood Floor
- Level: Main
- Area: 150.7 Square Feet
- Dimensions: 11 x 13.7
Heating
- Forced Air, Oil
Cooling
- Central Air
Appliances
- Included: Gas Range, Microwave, Range Hood, Refrigerator, Dishwasher, Washer, Dryer, Water Heater
- Laundry: Upper Level
Features
- Basement: Full,Partially Finished
- Attic: Walk-up
- Number of fireplaces: 2
Interior area
- Total structure area: 2,680
- Total interior livable area: 2,680 sqft
- Finished area above ground: 2,680
Property
Parking
- Total spaces: 6
- Parking features: Attached, Other, Paved, Driveway
- Attached garage spaces: 2
- Has uncovered spaces: Yes
Lot
- Size: 2.03 Acres
- Features: Dry, Sloped, Landscaped
Details
- Parcel number: 940767
- Zoning: R-2
Construction
Type & style
- Home type: SingleFamily
- Architectural style: Colonial
- Property subtype: Single Family Residence
Materials
- Clapboard
- Foundation: Concrete Perimeter
- Roof: Asphalt
Condition
- New construction: No
- Year built: 2002
Utilities & green energy
- Sewer: Septic Tank
- Water: Well
Community & neighborhood
Community
- Community features: Lake, Library, Medical Facilities, Park, Public Rec Facilities
Location
- Region: Chester
Price history
| Date | Event | Price |
|---|---|---|
| 4/30/2025 | Sold | $975,000+12.2%$364/sqft |
Source: | ||
| 1/28/2025 | Pending sale | $869,000$324/sqft |
Source: | ||
| 1/22/2025 | Listed for sale | $869,000+48.5%$324/sqft |
Source: | ||
| 6/30/2015 | Sold | $585,000-1.7%$218/sqft |
Source: | ||
| 4/20/2015 | Pending sale | $595,000$222/sqft |
Source: William Pitt and Julia B. Fee Sotheby's International Realty #N10033490 Report a problem | ||
Public tax history
| Year | Property taxes | Tax assessment |
|---|---|---|
| 2025 | $12,826 +17% | $473,620 +5.6% |
| 2024 | $10,962 +12.3% | $448,350 +36.5% |
| 2023 | $9,758 +0.7% | $328,550 |
Find assessor info on the county website
Neighborhood: 06412
Nearby schools
GreatSchools rating
- 6/10Chester Elementary SchoolGrades: K-6Distance: 0.9 mi
- 3/10John Winthrop Middle SchoolGrades: 6-8Distance: 4.3 mi
- 7/10Valley Regional High SchoolGrades: 9-12Distance: 4.1 mi
Schools provided by the listing agent
- Elementary: Chester
- High: Valley
Source: Smart MLS. This data may not be complete. We recommend contacting the local school district to confirm school assignments for this home.

Get pre-qualified for a loan
At Zillow Home Loans, we can pre-qualify you in as little as 5 minutes with no impact to your credit score.An equal housing lender. NMLS #10287.

