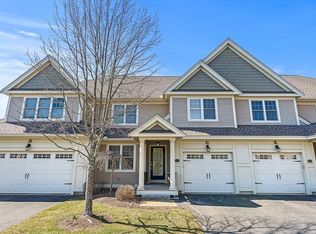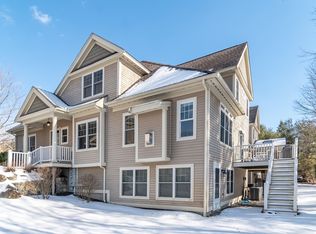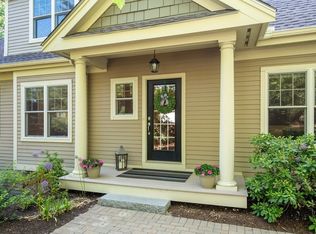Sold for $920,000
$920,000
6 Old County Rd Unit 22, Sudbury, MA 01776
2beds
2,266sqft
Condominium, Townhouse
Built in 2010
-- sqft lot
$983,700 Zestimate®
$406/sqft
$3,369 Estimated rent
Home value
$983,700
$925,000 - $1.04M
$3,369/mo
Zestimate® history
Loading...
Owner options
Explore your selling options
What's special
It is so rare for such a pristine and immaculate END UNIT to come available! Absolutely gorgeous and so gently lived in home. The first floor boasts a spacious and open layout.The entertainment sized kitchen is very well appointed with granite, s/s appliances, island, breakfast nook, double oven and solid wood cabinetry.Dining room with built ins and custom woodwork. First floor office with french door.Dramatic vaulted family room with gas fireplace. Powder room and large mudroom complete the first floor. Upstairs has a large primary suite with spa like bath, additional bedroom, another full bath, laundry and a loft that is perfect for an additional office or reading nook.Large basement with high ceiling could be finished. Immaculate heated two car garage with epoxy flooring. Hardwoods throughout entire home.Generac whole house generator.Private patio. Beautiful and quiet area, surrounded by conservation. Very convenient for easy commuting, shopping and restaurants. Not age restricted.
Zillow last checked: 8 hours ago
Listing updated: July 28, 2023 at 11:59am
Listed by:
The Semple & Hettrich Team 978-831-3766,
Coldwell Banker Realty - Sudbury 978-443-9933
Bought with:
Rishi Palriwala
Cameron Real Estate Group
Source: MLS PIN,MLS#: 73097270
Facts & features
Interior
Bedrooms & bathrooms
- Bedrooms: 2
- Bathrooms: 3
- Full bathrooms: 2
- 1/2 bathrooms: 1
Primary bedroom
- Features: Bathroom - Full, Ceiling Fan(s), Walk-In Closet(s), Closet, Flooring - Hardwood, Tray Ceiling(s)
- Level: Second
- Area: 225
- Dimensions: 15 x 15
Bedroom 2
- Features: Closet, Flooring - Hardwood
- Level: Second
- Area: 168
- Dimensions: 14 x 12
Primary bathroom
- Features: Yes
Bathroom 1
- Features: Bathroom - Half, Beadboard
- Level: First
Bathroom 2
- Features: Bathroom - Full
- Level: Second
Bathroom 3
- Features: Bathroom - Full
- Level: Second
Dining room
- Features: Closet/Cabinets - Custom Built, Flooring - Hardwood, Crown Molding
- Level: First
- Area: 154
- Dimensions: 14 x 11
Family room
- Features: Skylight, Cathedral Ceiling(s), Closet/Cabinets - Custom Built, Flooring - Hardwood, Open Floorplan, Recessed Lighting
- Level: First
- Area: 240
- Dimensions: 16 x 15
Kitchen
- Features: Flooring - Hardwood, Pantry, Kitchen Island, Breakfast Bar / Nook, Cabinets - Upgraded, Exterior Access, Recessed Lighting, Stainless Steel Appliances
- Level: First
- Area: 384
- Dimensions: 24 x 16
Office
- Features: Flooring - Hardwood, Recessed Lighting, Crown Molding, Decorative Molding
- Level: First
- Area: 143
- Dimensions: 13 x 11
Heating
- Forced Air, Natural Gas
Cooling
- Central Air
Appliances
- Laundry: Skylight, Flooring - Hardwood, Second Floor
Features
- Recessed Lighting, Crown Molding, Decorative Molding, Closet/Cabinets - Custom Built, Beadboard, Closet, Office, Mud Room, Loft
- Flooring: Flooring - Hardwood
- Windows: Insulated Windows
- Has basement: Yes
- Number of fireplaces: 1
- Fireplace features: Family Room
Interior area
- Total structure area: 2,266
- Total interior livable area: 2,266 sqft
Property
Parking
- Total spaces: 4
- Parking features: Attached, Garage Door Opener, Heated Garage, Off Street, Paved
- Attached garage spaces: 2
- Uncovered spaces: 2
Features
- Patio & porch: Patio
- Exterior features: Patio, Professional Landscaping, Sprinkler System
Details
- Parcel number: 4761605
- Zoning: res
Construction
Type & style
- Home type: Townhouse
- Property subtype: Condominium, Townhouse
Materials
- Frame
- Roof: Shingle
Condition
- Year built: 2010
Utilities & green energy
- Electric: 200+ Amp Service
- Sewer: Private Sewer
- Water: Public
Community & neighborhood
Security
- Security features: Security System
Community
- Community features: Shopping
Location
- Region: Sudbury
HOA & financial
HOA
- HOA fee: $534 monthly
- Services included: Insurance, Maintenance Structure, Road Maintenance, Maintenance Grounds, Snow Removal, Trash
Price history
| Date | Event | Price |
|---|---|---|
| 7/27/2023 | Sold | $920,000+2.3%$406/sqft |
Source: MLS PIN #73097270 Report a problem | ||
| 4/17/2023 | Contingent | $899,000$397/sqft |
Source: MLS PIN #73097270 Report a problem | ||
| 4/11/2023 | Listed for sale | $899,000+65%$397/sqft |
Source: MLS PIN #73097270 Report a problem | ||
| 1/28/2011 | Sold | $545,000-4.4%$241/sqft |
Source: Public Record Report a problem | ||
| 1/1/2011 | Listed for sale | $569,900$252/sqft |
Source: NRT NewEngland #71138561 Report a problem | ||
Public tax history
| Year | Property taxes | Tax assessment |
|---|---|---|
| 2025 | $13,060 +4.5% | $892,100 +4.3% |
| 2024 | $12,500 +2.1% | $855,600 +10.3% |
| 2023 | $12,238 +1.1% | $776,000 +15.7% |
Find assessor info on the county website
Neighborhood: 01776
Nearby schools
GreatSchools rating
- 8/10Peter Noyes Elementary SchoolGrades: PK-5Distance: 1.5 mi
- 8/10Ephraim Curtis Middle SchoolGrades: 6-8Distance: 2.4 mi
- 10/10Lincoln-Sudbury Regional High SchoolGrades: 9-12Distance: 2.3 mi
Schools provided by the listing agent
- Elementary: Loring
- Middle: Curtis Jr High
- High: Lincoln Sudbury
Source: MLS PIN. This data may not be complete. We recommend contacting the local school district to confirm school assignments for this home.
Get a cash offer in 3 minutes
Find out how much your home could sell for in as little as 3 minutes with a no-obligation cash offer.
Estimated market value
$983,700


