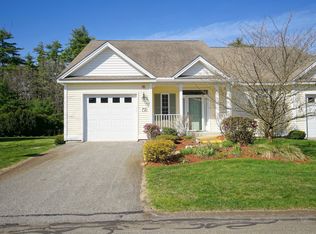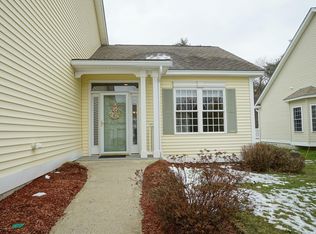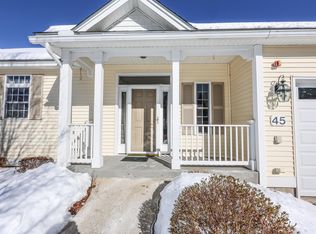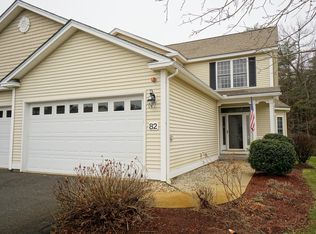Closed
Listed by:
Maryann Finocchiaro,
BHHS Verani Bedford Cell:603-233-0511
Bought with: Foundation Brokerage Group
$481,000
6 Old Stage Road, Litchfield, NH 03052
2beds
1,579sqft
Condominium, Townhouse
Built in 2005
-- sqft lot
$485,200 Zestimate®
$305/sqft
$2,871 Estimated rent
Home value
$485,200
$461,000 - $509,000
$2,871/mo
Zestimate® history
Loading...
Owner options
Explore your selling options
What's special
Wonderful opportunity to transition to an outstanding 55 plus community! This townhouse style unit offers-single level living, yet additional space upstairs & downstairs. The main level offers a fully equipped eat-in-kitchen with maple cabinets; beautiful wood floors in dining and cathedral ceiling living room; tiled hallway with laundry closet and a lovely large half bath with beautiful pedestal sink; upgraded gas fireplace with attractive stone façade; Primary BR with walk-in closet; en-suite bath w/step in shower; convenient access from kitchen to oversized Trex deck & newer patio to relax & admire the peaceful setting & flower garden cultivated by this owner. Added touches of beadboard wainscoting/chair rail in some areas; venture upstairs to find a loft area for office/den or versatile use, a guest bedroom w/walk-in closet & a full bath. Head downstairs to a partially finished basement for use as game room, hobby room etc. with double closets; a utility/storage area & even a work shop/additional storage area; Two car garage, whole house generator, excellent management, healthy reserves -and you have it all! Did I mention the clubhouse with exercise facility & an activities committee that plans events & socials to attend? When you ride or walk through, you can easily observe the pride and continued maintenance.
Zillow last checked: 8 hours ago
Listing updated: October 30, 2023 at 07:18am
Listed by:
Maryann Finocchiaro,
BHHS Verani Bedford Cell:603-233-0511
Bought with:
Nancy Dowling
Foundation Brokerage Group
Source: PrimeMLS,MLS#: 4971356
Facts & features
Interior
Bedrooms & bathrooms
- Bedrooms: 2
- Bathrooms: 3
- Full bathrooms: 1
- 3/4 bathrooms: 1
- 1/2 bathrooms: 1
Heating
- Propane, Hot Air
Cooling
- Central Air
Appliances
- Included: Dishwasher, Dryer, Microwave, Electric Range, Refrigerator, Washer, Propane Water Heater
- Laundry: 1st Floor Laundry
Features
- Cathedral Ceiling(s), Dining Area, Living/Dining, Primary BR w/ BA, Natural Light, Indoor Storage, Walk-In Closet(s)
- Flooring: Carpet, Hardwood, Laminate, Tile
- Windows: Screens, Double Pane Windows
- Basement: Bulkhead,Full,Partially Finished,Basement Stairs,Interior Entry
- Number of fireplaces: 1
- Fireplace features: Gas, 1 Fireplace
Interior area
- Total structure area: 2,579
- Total interior livable area: 1,579 sqft
- Finished area above ground: 1,500
- Finished area below ground: 79
Property
Parking
- Total spaces: 2
- Parking features: Paved, Attached
- Garage spaces: 2
Accessibility
- Accessibility features: 1st Floor 1/2 Bathroom, 1st Floor 3/4 Bathroom, Bathroom w/Step-in Shower, 1st Floor Laundry
Features
- Levels: Two
- Stories: 2
- Patio & porch: Patio
- Exterior features: Deck, Garden
Lot
- Features: Condo Development
Details
- Parcel number: LTCHM00012L000035S000000
- Zoning description: Residential
- Other equipment: Standby Generator
Construction
Type & style
- Home type: Townhouse
- Property subtype: Condominium, Townhouse
Materials
- Wood Frame, Vinyl Siding
- Foundation: Concrete
- Roof: Architectural Shingle
Condition
- New construction: No
- Year built: 2005
Utilities & green energy
- Electric: 150 Amp Service, Circuit Breakers
- Sewer: Community
- Utilities for property: Cable, Propane, Underground Utilities
Community & neighborhood
Security
- Security features: HW/Batt Smoke Detector
Location
- Region: Litchfield
- Subdivision: Stage Crossing
HOA & financial
Other financial information
- Additional fee information: Fee: $315
Price history
| Date | Event | Price |
|---|---|---|
| 10/30/2023 | Sold | $481,000+1.3%$305/sqft |
Source: | ||
| 10/3/2023 | Pending sale | $475,000$301/sqft |
Source: | ||
| 10/2/2023 | Contingent | $475,000$301/sqft |
Source: | ||
| 9/25/2023 | Listed for sale | $475,000$301/sqft |
Source: | ||
Public tax history
| Year | Property taxes | Tax assessment |
|---|---|---|
| 2024 | $6,375 -0.8% | $306,800 |
| 2023 | $6,424 +10% | $306,800 |
| 2022 | $5,838 +2.4% | $306,800 |
Find assessor info on the county website
Neighborhood: 03052
Nearby schools
GreatSchools rating
- 5/10Litchfield Middle SchoolGrades: 5-8Distance: 0.3 mi
- 7/10Campbell High SchoolGrades: 9-12Distance: 1.9 mi
- 5/10Griffin Memorial SchoolGrades: PK-4Distance: 0.4 mi

Get pre-qualified for a loan
At Zillow Home Loans, we can pre-qualify you in as little as 5 minutes with no impact to your credit score.An equal housing lender. NMLS #10287.
Sell for more on Zillow
Get a free Zillow Showcase℠ listing and you could sell for .
$485,200
2% more+ $9,704
With Zillow Showcase(estimated)
$494,904


