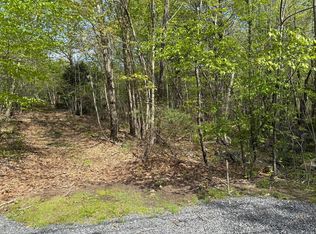Sold for $425,000
$425,000
6 Old Westminster Rd, Hubbardston, MA 01452
3beds
1,763sqft
Single Family Residence
Built in 1900
2.87 Acres Lot
$436,300 Zestimate®
$241/sqft
$2,982 Estimated rent
Home value
$436,300
$401,000 - $471,000
$2,982/mo
Zestimate® history
Loading...
Owner options
Explore your selling options
What's special
Welcome home to this charming 3-bedroom, 1.5-bath Cape set on over 2 acres near forests and conservation land. The main level features hardwood floors and recessed lighting, flowing from the spacious living room into the bright dining area and chef’s kitchen, complete with white cabinetry, granite countertops, gas range, stainless appliances, breakfast bar, and pantry. A tiled three-season room opens to an expansive back deck, while a bonus room with sliders offers additional access to the outdoors. A carpeted office, tiled full bath with shower, and laundry room round out this floor. Upstairs you'll find three bedrooms and a convenient half bath. A 3-bay garage with an attached barn-style shed, large driveway, and solar panels provide space and efficiency. A newer boiler with three heat zones adds value. The beautiful, open backyard is perfect for relaxing or entertaining. Schedule your showing today!
Zillow last checked: 8 hours ago
Listing updated: July 07, 2025 at 12:17pm
Listed by:
Lisa Gamberdella 978-602-4379,
Lamacchia Realty, Inc. 978-534-3400
Bought with:
Joshua Mello
Keller Williams Realty North Central
Source: MLS PIN,MLS#: 73382872
Facts & features
Interior
Bedrooms & bathrooms
- Bedrooms: 3
- Bathrooms: 2
- Full bathrooms: 1
- 1/2 bathrooms: 1
Primary bedroom
- Features: Flooring - Wall to Wall Carpet
- Level: Second
- Area: 165
- Dimensions: 11 x 15
Bedroom 2
- Features: Flooring - Wall to Wall Carpet
- Level: Second
- Area: 96
- Dimensions: 12 x 8
Bedroom 3
- Features: Flooring - Wall to Wall Carpet
- Level: Second
- Area: 110
- Dimensions: 11 x 10
Primary bathroom
- Features: No
Bathroom 1
- Features: Bathroom - Half, Flooring - Laminate
- Level: Second
- Area: 48
- Dimensions: 6 x 8
Bathroom 2
- Features: Bathroom - Full, Bathroom - Tiled With Shower Stall, Flooring - Stone/Ceramic Tile
- Level: First
- Area: 56
- Dimensions: 7 x 8
Dining room
- Features: Closet, Flooring - Hardwood, Exterior Access, Recessed Lighting
- Level: First
- Area: 132
- Dimensions: 12 x 11
Kitchen
- Features: Flooring - Hardwood, Pantry, Countertops - Stone/Granite/Solid, Kitchen Island, Breakfast Bar / Nook, Recessed Lighting, Stainless Steel Appliances, Gas Stove
- Level: First
- Area: 208
- Dimensions: 16 x 13
Living room
- Features: Flooring - Hardwood, Recessed Lighting
- Level: First
- Area: 288
- Dimensions: 12 x 24
Office
- Features: Flooring - Wall to Wall Carpet
- Level: First
- Area: 99
- Dimensions: 9 x 11
Heating
- Central, Baseboard, Propane
Cooling
- Heat Pump
Appliances
- Laundry: Flooring - Stone/Ceramic Tile, Stone/Granite/Solid Countertops, Electric Dryer Hookup, Recessed Lighting, Washer Hookup, First Floor
Features
- Recessed Lighting, Ceiling Fan(s), Office, Bonus Room, Sun Room
- Flooring: Tile, Carpet, Laminate, Hardwood, Flooring - Wall to Wall Carpet, Flooring - Hardwood, Flooring - Stone/Ceramic Tile
- Doors: Storm Door(s)
- Basement: Full,Walk-Out Access,Interior Entry,Concrete,Unfinished
- Has fireplace: Yes
- Fireplace features: Living Room
Interior area
- Total structure area: 1,763
- Total interior livable area: 1,763 sqft
- Finished area above ground: 1,763
Property
Parking
- Total spaces: 15
- Parking features: Attached, Garage Door Opener, Storage, Paved Drive, Off Street
- Attached garage spaces: 3
- Uncovered spaces: 12
Features
- Patio & porch: Porch, Deck
- Exterior features: Porch, Deck, Rain Gutters, Storage, Satellite Dish, Garden
- Waterfront features: Lake/Pond, 1 to 2 Mile To Beach, Beach Ownership(Public)
Lot
- Size: 2.87 Acres
- Features: Gentle Sloping
Details
- Foundation area: 0
- Parcel number: M:0008 L:0025,1553201
- Zoning: Res
- Other equipment: Satellite Dish
Construction
Type & style
- Home type: SingleFamily
- Architectural style: Cape
- Property subtype: Single Family Residence
Materials
- Frame
- Foundation: Concrete Perimeter, Stone
- Roof: Shingle
Condition
- Year built: 1900
Utilities & green energy
- Electric: Circuit Breakers, Other (See Remarks)
- Sewer: Private Sewer
- Water: Private
- Utilities for property: for Gas Range, for Electric Dryer, Washer Hookup
Green energy
- Energy efficient items: Thermostat
Community & neighborhood
Community
- Community features: Stable(s), Conservation Area
Location
- Region: Hubbardston
Other
Other facts
- Road surface type: Paved
Price history
| Date | Event | Price |
|---|---|---|
| 7/7/2025 | Sold | $425,000+9%$241/sqft |
Source: MLS PIN #73382872 Report a problem | ||
| 6/3/2025 | Contingent | $390,000$221/sqft |
Source: MLS PIN #73382872 Report a problem | ||
| 5/30/2025 | Listed for sale | $390,000+83.1%$221/sqft |
Source: MLS PIN #73382872 Report a problem | ||
| 2/5/2020 | Sold | $213,036-5.3%$121/sqft |
Source: Public Record Report a problem | ||
| 12/12/2019 | Pending sale | $224,900$128/sqft |
Source: Remax A-Team #72590732 Report a problem | ||
Public tax history
| Year | Property taxes | Tax assessment |
|---|---|---|
| 2025 | $3,805 +7.2% | $325,800 +8.2% |
| 2024 | $3,549 +35.7% | $301,000 +50% |
| 2023 | $2,615 -6.9% | $200,700 |
Find assessor info on the county website
Neighborhood: 01452
Nearby schools
GreatSchools rating
- 7/10Hubbardston Center SchoolGrades: PK-5Distance: 1.2 mi
- 4/10Quabbin Regional Middle SchoolGrades: 6-8Distance: 8.7 mi
- 4/10Quabbin Regional High SchoolGrades: 9-12Distance: 8.7 mi
Schools provided by the listing agent
- Elementary: Hubbardston
- Middle: Quabbin
- High: Quabbin
Source: MLS PIN. This data may not be complete. We recommend contacting the local school district to confirm school assignments for this home.

Get pre-qualified for a loan
At Zillow Home Loans, we can pre-qualify you in as little as 5 minutes with no impact to your credit score.An equal housing lender. NMLS #10287.
