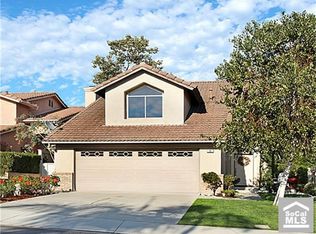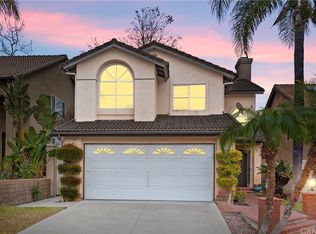Sold for $1,052,000 on 07/08/24
Listing Provided by:
Nancy Deushane DRE #01965730 949-633-4722,
Regency Real Estate Brokers
Bought with: Keller Williams Realty
$1,052,000
6 Parrell Ave, Foothill Ranch, CA 92610
3beds
1,300sqft
Single Family Residence
Built in 1992
3,800 Square Feet Lot
$1,090,200 Zestimate®
$809/sqft
$3,915 Estimated rent
Home value
$1,090,200
$1.00M - $1.19M
$3,915/mo
Zestimate® history
Loading...
Owner options
Explore your selling options
What's special
Welcome to this charming 3 bedroom, 2.5 bath home with spacious back yard, located on a cul de sac in Foothill Ranch. The spacious windows in the family room and eating nook have beautiful views of the natural beauty of the surrounding foothills. You won’t ever tire of this view! Beautiful laminate flooring flows throughout the entire ground floor. The kitchen boasts plenty of counter space, stainless steel appliances and the full sized 2 car garage has direct access added convenience.
The main floor powder room has been recently updated. Upstairs the primary has its own ensuite bathroom with walk in closet for plentiful storage. The second and third upstairs bedrooms are generously sized and again, have oversized closets. You will love the private backyard space with newly installed vinyl fencing around the parameter. The HVAC system has also been replaced. The flat yard is spacious enough for a pool/spa or limitless options!
Foothill Ranch is an ideal neighborhood with desirable schools, local parks, shopping, theaters and restaurants nearby. It’s perfect for the outdoor enthusiast with its proximity Whiting Wilderness Park’s hiking and mountain biking trails. No Mello Roos taxes make this home a smart investment, don’t delay!
Zillow last checked: 8 hours ago
Listing updated: July 08, 2024 at 03:41pm
Listing Provided by:
Nancy Deushane DRE #01965730 949-633-4722,
Regency Real Estate Brokers
Bought with:
Michele DeVeyra-Todd, DRE #01457355
Keller Williams Realty
Source: CRMLS,MLS#: OC24103958 Originating MLS: California Regional MLS
Originating MLS: California Regional MLS
Facts & features
Interior
Bedrooms & bathrooms
- Bedrooms: 3
- Bathrooms: 3
- Full bathrooms: 2
- 1/2 bathrooms: 1
- Main level bathrooms: 1
Bedroom
- Features: All Bedrooms Up
Bathroom
- Features: Separate Shower, Tub Shower
Other
- Features: Walk-In Closet(s)
Heating
- Central, Fireplace(s)
Cooling
- Central Air
Appliances
- Included: Electric Range, Disposal, Gas Range, Microwave, Water To Refrigerator
- Laundry: In Garage
Features
- Ceiling Fan(s), Tile Counters, All Bedrooms Up, Walk-In Closet(s)
- Flooring: Carpet, Vinyl
- Has fireplace: Yes
- Fireplace features: Family Room, Gas
- Common walls with other units/homes: No Common Walls
Interior area
- Total interior livable area: 1,300 sqft
Property
Parking
- Total spaces: 4
- Parking features: Direct Access, Garage Faces Front, Garage, Garage Door Opener, See Remarks
- Attached garage spaces: 2
- Uncovered spaces: 2
Accessibility
- Accessibility features: None
Features
- Levels: Two
- Stories: 2
- Entry location: 1
- Patio & porch: See Remarks
- Pool features: Association
- Has spa: Yes
- Spa features: Association
- Fencing: Excellent Condition,Vinyl
- Has view: Yes
- View description: Hills, Neighborhood
Lot
- Size: 3,800 sqft
- Features: Cul-De-Sac, Front Yard, Yard
Details
- Parcel number: 60132157
- Special conditions: Standard
Construction
Type & style
- Home type: SingleFamily
- Architectural style: Mediterranean
- Property subtype: Single Family Residence
Materials
- Stucco
- Foundation: Slab
- Roof: Spanish Tile
Condition
- New construction: No
- Year built: 1992
Details
- Builder model: A
- Builder name: William Lyon
Utilities & green energy
- Electric: Electricity - On Property, Standard
- Sewer: Public Sewer
- Water: Public
- Utilities for property: Cable Available, Electricity Connected, Natural Gas Connected, Phone Available, Sewer Connected, Water Connected
Community & neighborhood
Security
- Security features: Carbon Monoxide Detector(s), Fire Detection System, Smoke Detector(s)
Community
- Community features: Biking, Curbs
Location
- Region: Foothill Ranch
- Subdivision: Legacy (Fhl)
HOA & financial
HOA
- Has HOA: Yes
- HOA fee: $94 monthly
- Amenities included: Clubhouse, Pool, Spa/Hot Tub
- Association name: Foothill Ranch HOA
- Association phone: 949-448-6185
Other
Other facts
- Listing terms: Cash,Cash to New Loan
Price history
| Date | Event | Price |
|---|---|---|
| 7/8/2024 | Sold | $1,052,000-2.6%$809/sqft |
Source: | ||
| 7/1/2024 | Pending sale | $1,080,000$831/sqft |
Source: | ||
| 6/17/2024 | Contingent | $1,080,000$831/sqft |
Source: | ||
| 6/6/2024 | Price change | $1,080,000-1.4%$831/sqft |
Source: | ||
| 5/24/2024 | Listed for sale | $1,095,000+92.1%$842/sqft |
Source: | ||
Public tax history
| Year | Property taxes | Tax assessment |
|---|---|---|
| 2025 | $11,095 +41.6% | $1,052,000 +40% |
| 2024 | $7,834 +2.4% | $751,614 +2% |
| 2023 | $7,650 +1.8% | $736,877 +2% |
Find assessor info on the county website
Neighborhood: 92610
Nearby schools
GreatSchools rating
- 7/10Foothill Ranch Elementary SchoolGrades: K-6Distance: 0.7 mi
- 7/10Rancho Santa Margarita Intermediate SchoolGrades: 7-8Distance: 4.6 mi
- 10/10Trabuco Hills High SchoolGrades: 9-12Distance: 2.3 mi
Schools provided by the listing agent
- Elementary: Foothill Ranch
- Middle: Rancho Santa Margarita
- High: Trabucco Hills
Source: CRMLS. This data may not be complete. We recommend contacting the local school district to confirm school assignments for this home.
Get a cash offer in 3 minutes
Find out how much your home could sell for in as little as 3 minutes with a no-obligation cash offer.
Estimated market value
$1,090,200
Get a cash offer in 3 minutes
Find out how much your home could sell for in as little as 3 minutes with a no-obligation cash offer.
Estimated market value
$1,090,200

