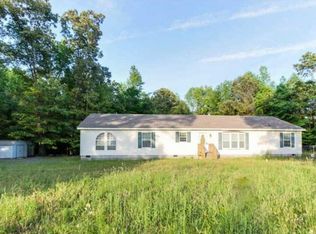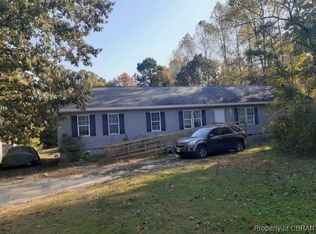Sold for $371,725
$371,725
6 Partridge Landing Rd, Shacklefords, VA 23156
3beds
1,400sqft
Single Family Residence
Built in 2024
2.18 Acres Lot
$377,300 Zestimate®
$266/sqft
$2,371 Estimated rent
Home value
$377,300
Estimated sales range
Not available
$2,371/mo
Zestimate® history
Loading...
Owner options
Explore your selling options
What's special
New construction built by Darrell Kellum on a beautiful level 2 ACRE LOT. This 3 bedroom, 2 bath split bedroom home has a great flow with an open kitchen and family room, with beautiful cabinets and granite countertops. The primary bedroom has a walk-in closet with full bath. This split bedroom plan will feature two more bedrooms located on the other side of the house that share a hall bath. There is plenty of room on this lot to build a detached building or a large garage! LVP flooring throughout with carpet in the bedrooms! Have the option to contract now and pick all of your selections!
Zillow last checked: 8 hours ago
Listing updated: June 20, 2025 at 08:39am
Listed by:
Blakely Smith 804-387-4300,
Hometown Realty
Bought with:
Richard Steveson, 0225260255
ERA Woody Hogg & Assoc
Source: CVRMLS,MLS#: 2406368 Originating MLS: Central Virginia Regional MLS
Originating MLS: Central Virginia Regional MLS
Facts & features
Interior
Bedrooms & bathrooms
- Bedrooms: 3
- Bathrooms: 2
- Full bathrooms: 2
Primary bedroom
- Description: Carpet
- Level: First
- Dimensions: 0 x 0
Bedroom 2
- Description: Carpet
- Level: First
- Dimensions: 0 x 0
Bedroom 3
- Description: Carpet
- Level: First
- Dimensions: 0 x 0
Family room
- Description: LVP
- Level: First
- Dimensions: 0 x 0
Other
- Description: Tub & Shower
- Level: First
Kitchen
- Description: Granite LVP
- Level: First
- Dimensions: 0 x 0
Laundry
- Description: LVP
- Level: First
- Dimensions: 0 x 0
Heating
- Electric, Heat Pump
Cooling
- Central Air
Appliances
- Included: Dishwasher, Electric Water Heater, Microwave, Stove
- Laundry: Washer Hookup, Dryer Hookup
Features
- Bedroom on Main Level, Eat-in Kitchen, Granite Counters, Main Level Primary
- Flooring: Carpet, Vinyl
- Basement: Crawl Space
- Attic: Pull Down Stairs
- Has fireplace: No
Interior area
- Total interior livable area: 1,400 sqft
- Finished area above ground: 1,400
Property
Parking
- Parking features: Driveway, Unpaved
- Has uncovered spaces: Yes
Features
- Levels: One
- Stories: 1
- Patio & porch: Stoop
- Exterior features: Unpaved Driveway
- Pool features: None
- Fencing: None
Lot
- Size: 2.18 Acres
- Features: Level
Details
- Parcel number: 23131R317F
- Zoning description: A
- Special conditions: Corporate Listing
Construction
Type & style
- Home type: SingleFamily
- Architectural style: Ranch
- Property subtype: Single Family Residence
Materials
- Drywall, Frame, Vinyl Siding
Condition
- New Construction,Under Construction
- New construction: Yes
- Year built: 2024
Utilities & green energy
- Sewer: Septic Tank
- Water: Well
Community & neighborhood
Location
- Region: Shacklefords
- Subdivision: None
Other
Other facts
- Ownership: Corporate
- Ownership type: Corporation
Price history
| Date | Event | Price |
|---|---|---|
| 6/20/2025 | Sold | $371,725-2.2%$266/sqft |
Source: | ||
| 3/13/2025 | Pending sale | $380,000$271/sqft |
Source: Northern Neck AOR #115924 Report a problem | ||
| 1/15/2025 | Listed for sale | $380,000$271/sqft |
Source: Northern Neck AOR #115924 Report a problem | ||
| 1/2/2025 | Pending sale | $380,000$271/sqft |
Source: | ||
| 1/2/2025 | Price change | $380,000+26.7%$271/sqft |
Source: | ||
Public tax history
Tax history is unavailable.
Neighborhood: 23156
Nearby schools
GreatSchools rating
- 3/10King & Queen Elementary SchoolGrades: PK-6Distance: 10.6 mi
- 3/10Central High SchoolGrades: 7-12Distance: 17.1 mi
Schools provided by the listing agent
- Elementary: King & Queen
- Middle: King & Queen
- High: Central High
Source: CVRMLS. This data may not be complete. We recommend contacting the local school district to confirm school assignments for this home.

Get pre-qualified for a loan
At Zillow Home Loans, we can pre-qualify you in as little as 5 minutes with no impact to your credit score.An equal housing lender. NMLS #10287.

