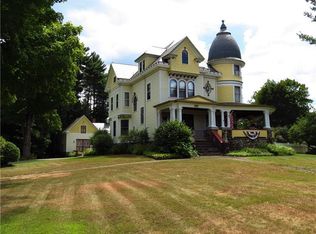Great house for large family. New furnace being installed very soon. Insulation in attic being removed and replaced. First floor master bedroom 11.5 x 20. All done over. Total of 4 bedrooms and 2 full baths. Brand new kitchen 14 x 24 with tile flooring and all new appliances. Laundry room off kitchen. Two porches, one front off upper level bedroom and one off kitchen in back of house. 3 bedrooms on upper level. 2nd floor has all brand new carpets and 2 full remodeled bathrooms, tiled with new fixtures. Great house, just move in and enjoy. All the work has been done for you. 2nd floor bedrooms have electric heat, first floor is oil heat.
This property is off market, which means it's not currently listed for sale or rent on Zillow. This may be different from what's available on other websites or public sources.

