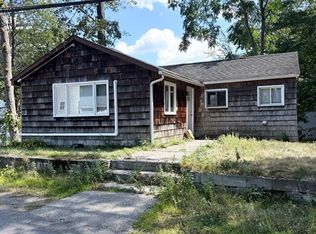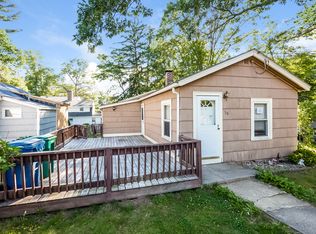Beautiful 4/5 bedroom contemporary split on a large level lot. First floor offers open floor plan, cathedral ceilings, fire place and hardwood floors.Stainless steel appliances in the kitchen , slider out to your sunny deck. Full bath with soaking tub and separate shower updated tile and vanity. Three spacious bedrooms with double closets. The lower level offers a laundry and utility room, play room with a full bath. Plus in- law potential with two bedrooms, open concept kitchen, dining room and living room, full bath and separate entrance.Close to shopping and major routes. Seller to find suitable housing.Offers are due Tuesday 07/03/2018 by 12:00PM
This property is off market, which means it's not currently listed for sale or rent on Zillow. This may be different from what's available on other websites or public sources.

