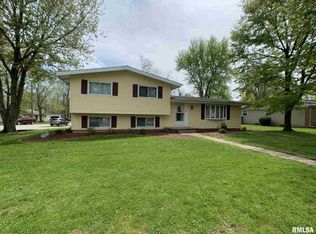Sold for $275,000 on 08/15/25
$275,000
6 Penacook Dr, Rochester, IL 62563
3beds
1,575sqft
Single Family Residence, Residential
Built in ----
-- sqft lot
$279,200 Zestimate®
$175/sqft
$1,835 Estimated rent
Home value
$279,200
$257,000 - $302,000
$1,835/mo
Zestimate® history
Loading...
Owner options
Explore your selling options
What's special
No updating needed in this adorable home. The new kitchen and bar area are areas you won't want to leave. Perfect floor plan for entertaining all 4 seasons. The new floor is easy to maintain and enjoy. Fenced rear yard and new concrete patio are blessings for children and animals. You won't want to leave this sweet one!
Zillow last checked: 8 hours ago
Listing updated: August 15, 2025 at 01:18pm
Listed by:
Betty Shuster Mobl:217-652-3959,
RE/MAX Professionals
Bought with:
Ashley Coker, 475160489
The Real Estate Group, Inc.
Source: RMLS Alliance,MLS#: CA1037308 Originating MLS: Capital Area Association of Realtors
Originating MLS: Capital Area Association of Realtors

Facts & features
Interior
Bedrooms & bathrooms
- Bedrooms: 3
- Bathrooms: 2
- Full bathrooms: 2
Bedroom 1
- Level: Main
- Dimensions: 14ft 0in x 12ft 0in
Bedroom 2
- Level: Main
- Dimensions: 14ft 0in x 10ft 0in
Bedroom 3
- Level: Main
- Dimensions: 11ft 0in x 10ft 0in
Other
- Level: Main
- Dimensions: 12ft 0in x 12ft 0in
Other
- Area: 0
Family room
- Level: Main
- Dimensions: 20ft 0in x 12ft 0in
Kitchen
- Level: Main
- Dimensions: 12ft 0in x 11ft 0in
Living room
- Level: Main
- Dimensions: 24ft 0in x 12ft 0in
Main level
- Area: 1575
Heating
- Forced Air
Cooling
- Central Air
Appliances
- Included: Dishwasher, Disposal, Microwave, Range, Refrigerator, Gas Water Heater
Features
- Ceiling Fan(s), Solid Surface Counter
- Basement: Full,Unfinished
- Number of fireplaces: 1
- Fireplace features: Family Room, Gas Log
Interior area
- Total structure area: 1,575
- Total interior livable area: 1,575 sqft
Property
Parking
- Total spaces: 2
- Parking features: Attached
- Attached garage spaces: 2
Features
- Patio & porch: Patio
Lot
- Dimensions: 100 x 122.9 x 100 x 140.33
- Features: Other
Details
- Parcel number: 23200205015
- Other equipment: Radon Mitigation System
Construction
Type & style
- Home type: SingleFamily
- Architectural style: Ranch
- Property subtype: Single Family Residence, Residential
Materials
- Frame, Brick, Vinyl Siding
- Foundation: Concrete Perimeter
- Roof: Shingle
Condition
- New construction: No
Utilities & green energy
- Sewer: Public Sewer
- Water: Public
Community & neighborhood
Location
- Region: Rochester
- Subdivision: Oak Hill
Price history
| Date | Event | Price |
|---|---|---|
| 8/15/2025 | Sold | $275,000-1.8%$175/sqft |
Source: | ||
| 7/10/2025 | Pending sale | $279,900$178/sqft |
Source: | ||
| 7/7/2025 | Listed for sale | $279,900$178/sqft |
Source: | ||
| 6/23/2025 | Pending sale | $279,900$178/sqft |
Source: | ||
| 6/20/2025 | Listed for sale | $279,900+81.8%$178/sqft |
Source: | ||
Public tax history
| Year | Property taxes | Tax assessment |
|---|---|---|
| 2024 | $4,850 +2.2% | $74,450 +5.3% |
| 2023 | $4,743 +36.9% | $70,716 +35% |
| 2022 | $3,464 +4.5% | $52,393 +4.2% |
Find assessor info on the county website
Neighborhood: 62563
Nearby schools
GreatSchools rating
- NARochester Elementary Ec-1 SchoolGrades: PK-1Distance: 1 mi
- 6/10Rochester Jr High SchoolGrades: 7-8Distance: 1.4 mi
- 8/10Rochester High SchoolGrades: 9-12Distance: 1.3 mi

Get pre-qualified for a loan
At Zillow Home Loans, we can pre-qualify you in as little as 5 minutes with no impact to your credit score.An equal housing lender. NMLS #10287.
