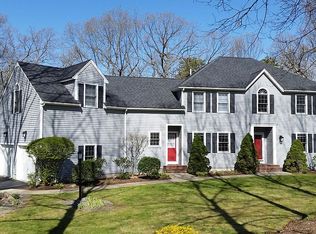Sold for $1,840,000
$1,840,000
6 Penobscot Rd, Natick, MA 01760
4beds
4,293sqft
Single Family Residence
Built in 1994
0.47 Acres Lot
$1,842,300 Zestimate®
$429/sqft
$5,240 Estimated rent
Home value
$1,842,300
$1.71M - $1.99M
$5,240/mo
Zestimate® history
Loading...
Owner options
Explore your selling options
What's special
Welcome to Algonquian Estates—an exceptional Colonial at the top of a quiet cul-de-sac in one of the most desirable neighborhoods. Ideally located with easy access to Downtown Natick and Wellesley Square, this sun-filled home blends classic elegance with modern comforts. Enjoy a spacious family room with cathedral ceilings, skylights, and a gas fireplace. Enjoy the chef’s kitchen with quartz countertops, stainless appliances, and a dining area with sliders to a large deck overlooking a private yard. Formal living and dining rooms, a gracious foyer, and gleaming hardwoods add charm. Upstairs features a luxurious primary suite with a bath and walk-in closet, three additional bedrooms, and a large bonus/media room. The finished lower level offers flexible space for a gym, office, or playroom. First-floor laundry, mudroom, and powder room complete this beautifully designed home with thoughtful interior touches throughout.
Zillow last checked: 8 hours ago
Listing updated: June 17, 2025 at 10:09am
Listed by:
Christine Norcross & Partners 781-929-4994,
William Raveis R.E. & Home Services 781-235-5000,
Christine Norcross & Partners 781-929-4994
Bought with:
Kristen Rice
William Raveis R.E. & Home Services
Source: MLS PIN,MLS#: 73371629
Facts & features
Interior
Bedrooms & bathrooms
- Bedrooms: 4
- Bathrooms: 3
- Full bathrooms: 2
- 1/2 bathrooms: 1
Primary bedroom
- Features: Bathroom - Full, Ceiling Fan(s), Walk-In Closet(s), Closet/Cabinets - Custom Built, Flooring - Hardwood
- Level: Second
- Area: 247
- Dimensions: 13 x 19
Bedroom 2
- Features: Closet/Cabinets - Custom Built
- Level: Second
- Area: 180
- Dimensions: 15 x 12
Bedroom 3
- Features: Closet/Cabinets - Custom Built
- Level: Second
- Area: 144
- Dimensions: 12 x 12
Bedroom 4
- Features: Closet/Cabinets - Custom Built, Attic Access
- Level: Second
- Area: 168
- Dimensions: 12 x 14
Bathroom 1
- Features: Bathroom - Half
- Level: First
Bathroom 2
- Features: Bathroom - Full
- Level: Second
Bathroom 3
- Features: Bathroom - Full
- Level: Second
Dining room
- Features: Flooring - Hardwood
- Level: First
- Area: 182
- Dimensions: 13 x 14
Family room
- Features: Skylight, Cathedral Ceiling(s), Ceiling Fan(s), Closet, Cable Hookup, Recessed Lighting, Slider
- Level: First
- Area: 390
- Dimensions: 15 x 26
Kitchen
- Features: Skylight, Dining Area, Pantry, Countertops - Stone/Granite/Solid, Kitchen Island, Recessed Lighting
- Level: First
Living room
- Features: Flooring - Hardwood
- Level: First
- Area: 351
- Dimensions: 13 x 27
Heating
- Central, Forced Air, Natural Gas
Cooling
- Central Air
Appliances
- Included: Gas Water Heater, Range, Dishwasher, Disposal, Microwave, Refrigerator, Washer, Dryer, Plumbed For Ice Maker
- Laundry: Laundry Closet, Flooring - Stone/Ceramic Tile, First Floor, Washer Hookup
Features
- Closet, Cable Hookup, Recessed Lighting, Entrance Foyer, Game Room, Bonus Room
- Flooring: Tile, Carpet, Hardwood, Flooring - Hardwood
- Basement: Full,Radon Remediation System
- Number of fireplaces: 1
- Fireplace features: Family Room
Interior area
- Total structure area: 4,293
- Total interior livable area: 4,293 sqft
- Finished area above ground: 3,293
- Finished area below ground: 1,000
Property
Parking
- Total spaces: 8
- Parking features: Attached, Garage Door Opener, Storage, Paved Drive, Off Street
- Attached garage spaces: 2
- Uncovered spaces: 6
Features
- Patio & porch: Deck - Wood
- Exterior features: Deck - Wood, Rain Gutters, Professional Landscaping, Sprinkler System
Lot
- Size: 0.47 Acres
- Features: Cul-De-Sac, Corner Lot, Wooded, Easements, Gentle Sloping, Level
Details
- Parcel number: 672218
- Zoning: RSC
Construction
Type & style
- Home type: SingleFamily
- Architectural style: Garrison
- Property subtype: Single Family Residence
Materials
- Frame
- Foundation: Concrete Perimeter
- Roof: Shingle
Condition
- Year built: 1994
Utilities & green energy
- Sewer: Public Sewer
- Water: Public
- Utilities for property: for Gas Range, Washer Hookup, Icemaker Connection
Community & neighborhood
Community
- Community features: Public Transportation, Shopping, Park, Walk/Jog Trails, Golf, Bike Path, Highway Access, House of Worship, Private School, Public School, T-Station
Location
- Region: Natick
HOA & financial
HOA
- Has HOA: Yes
- HOA fee: $400 annually
Other
Other facts
- Road surface type: Paved
Price history
| Date | Event | Price |
|---|---|---|
| 6/17/2025 | Sold | $1,840,000+12.2%$429/sqft |
Source: MLS PIN #73371629 Report a problem | ||
| 5/10/2025 | Pending sale | $1,640,000$382/sqft |
Source: | ||
| 5/10/2025 | Contingent | $1,640,000$382/sqft |
Source: MLS PIN #73371629 Report a problem | ||
| 5/8/2025 | Listed for sale | $1,640,000+75.4%$382/sqft |
Source: MLS PIN #73371629 Report a problem | ||
| 5/18/2016 | Sold | $935,000-3.6%$218/sqft |
Source: Public Record Report a problem | ||
Public tax history
| Year | Property taxes | Tax assessment |
|---|---|---|
| 2025 | $16,632 +3.5% | $1,390,600 +6.1% |
| 2024 | $16,068 +9.1% | $1,310,600 +12.5% |
| 2023 | $14,723 +1.6% | $1,164,800 +7.2% |
Find assessor info on the county website
Neighborhood: 01760
Nearby schools
GreatSchools rating
- 6/10Lilja Elementary SchoolGrades: K-4Distance: 0.8 mi
- 8/10Wilson Middle SchoolGrades: 5-8Distance: 1.8 mi
- 10/10Natick High SchoolGrades: PK,9-12Distance: 1.6 mi
Get a cash offer in 3 minutes
Find out how much your home could sell for in as little as 3 minutes with a no-obligation cash offer.
Estimated market value$1,842,300
Get a cash offer in 3 minutes
Find out how much your home could sell for in as little as 3 minutes with a no-obligation cash offer.
Estimated market value
$1,842,300
