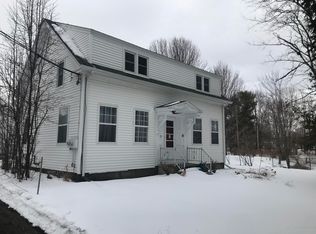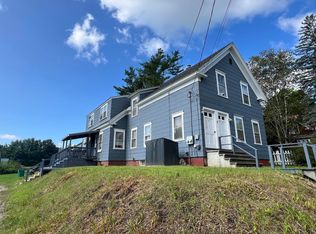Closed
$374,500
6 Pinewoods Road, Lisbon, ME 04250
6beds
3,400sqft
Single Family Residence
Built in 1920
3.18 Acres Lot
$383,400 Zestimate®
$110/sqft
$3,179 Estimated rent
Home value
$383,400
$326,000 - $449,000
$3,179/mo
Zestimate® history
Loading...
Owner options
Explore your selling options
What's special
Welcome to 6 Pinewoods Road, a spacious 6-bedroom, 3-bathroom home situated on over 3 acres of land in Lisbon, Maine. This property offers endless potential for the right homeowner looking for a little TLC to make it their own. With ample space both inside and out, this home is perfect for large families or those seeking a homesteading lifestyle.
The property features a four-car garage, large enough to accommodate tractors, full-size RVs, and a full-size truck, making it ideal for anyone with equipment or larger vehicles. Additionally, there is a 6-stall barn, a shed that can double as a chicken coop, and an additional two-car garage, offering plenty of storage space for tools, vehicles, or animals.
While this home is in need of some updates, it is ready to welcome its next owners to enjoy the spacious layout and country setting. The large yard and outbuildings provide the perfect environment for aspiring homesteaders looking to cultivate their own land, raise animals, or pursue gardening projects.
The location offers the best of both worlds: a peaceful, rural setting with easy access to downtown Lisbon Falls, Topsham, and I-295. With local amenities, schools, and shopping just a short drive away, and major highways within easy reach, this property provides a convenient and private retreat.
Don't miss out on this unique opportunity to create your dream homestead! Schedule a showing today to explore the possibilities of this remarkable property.
Zillow last checked: 8 hours ago
Listing updated: September 03, 2025 at 10:42am
Listed by:
Hearth & Key Realty 2072036579
Bought with:
Real Broker
Source: Maine Listings,MLS#: 1628910
Facts & features
Interior
Bedrooms & bathrooms
- Bedrooms: 6
- Bathrooms: 3
- Full bathrooms: 3
Bedroom 1
- Level: First
Bedroom 2
- Level: Second
Bedroom 3
- Level: Second
Bedroom 4
- Level: Second
Bedroom 5
- Level: Second
Dining room
- Level: First
Family room
- Level: First
Kitchen
- Level: First
Laundry
- Level: First
Living room
- Level: First
Heating
- Baseboard, Heat Pump, Pellet Stove
Cooling
- Heat Pump
Features
- 1st Floor Primary Bedroom w/Bath
- Flooring: Carpet, Tile, Vinyl, Wood
- Basement: Bulkhead,Crawl Space,Partial,Brick/Mortar,Unfinished
- Number of fireplaces: 1
Interior area
- Total structure area: 3,400
- Total interior livable area: 3,400 sqft
- Finished area above ground: 3,400
- Finished area below ground: 0
Property
Parking
- Total spaces: 6
- Parking features: Paved, 11 - 20 Spaces, Detached
- Garage spaces: 6
Features
- Patio & porch: Deck
Lot
- Size: 3.18 Acres
- Features: Near Shopping, Near Town, Rural, Level, Open Lot, Pasture, Rolling Slope
Details
- Parcel number: LISNMU20L003
- Zoning: LR
Construction
Type & style
- Home type: SingleFamily
- Architectural style: Farmhouse
- Property subtype: Single Family Residence
Materials
- Wood Frame, Clapboard, Shingle Siding, Wood Siding
- Foundation: Stone, Brick/Mortar
- Roof: Composition,Shingle
Condition
- Year built: 1920
Utilities & green energy
- Electric: Circuit Breakers
- Sewer: Public Sewer
- Water: Public
Community & neighborhood
Location
- Region: Lisbon
Other
Other facts
- Road surface type: Paved
Price history
| Date | Event | Price |
|---|---|---|
| 9/3/2025 | Pending sale | $374,500$110/sqft |
Source: | ||
| 9/2/2025 | Sold | $374,500$110/sqft |
Source: | ||
| 7/18/2025 | Contingent | $374,500$110/sqft |
Source: | ||
| 7/1/2025 | Listed for sale | $374,500+63.5%$110/sqft |
Source: | ||
| 11/2/2018 | Sold | $229,000-4.5%$67/sqft |
Source: | ||
Public tax history
| Year | Property taxes | Tax assessment |
|---|---|---|
| 2024 | $5,969 +9.3% | $438,900 +69.5% |
| 2023 | $5,463 -8.7% | $258,900 |
| 2022 | $5,981 +4.5% | $258,900 |
Find assessor info on the county website
Neighborhood: 04250
Nearby schools
GreatSchools rating
- 4/10Lisbon Community SchoolGrades: PK-5Distance: 1.1 mi
- 7/10Philip W Sugg Middle SchoolGrades: 6-8Distance: 2.6 mi
- 2/10Lisbon High SchoolGrades: 9-12Distance: 2.5 mi
Get pre-qualified for a loan
At Zillow Home Loans, we can pre-qualify you in as little as 5 minutes with no impact to your credit score.An equal housing lender. NMLS #10287.
Sell for more on Zillow
Get a Zillow Showcase℠ listing at no additional cost and you could sell for .
$383,400
2% more+$7,668
With Zillow Showcase(estimated)$391,068

