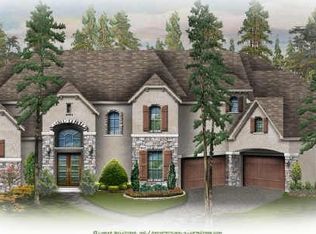Welcome to STERLING RIDGE at PLAYER POINT â DRENCHED in LUXURY & designed by LEIGH CUSTOM HOMES located in The WOODLANDS voted BEST places to live!! Mins to Waterway, Market St, luxury shopping, 7000+ acres of parks & amenities, + 220 miles of trails. On private CUL-DE-SAC CORNER lot near GARY PLAYER Course, BACKYARD OASIS w/ POOL, SPA, covered patio w/ OUTDOOR KITCHEN. 5 BEDS all w/ ensuite baths - 2 on 1st floor. GRANITE island kitchen w/ SS appliances, double ovens, custom backsplash, pot filler, cabinets w/ pull outs & glass inlets. OWNER RETREAT w/ STUNNING WOOD FLOORING, whirlpool tub, HUGE walk in shower, his & her closets, makeup vanity. RICH HARDWOOD floors in entry, study, & formal dining. HIGH ceilings & EXTENSIVE MILLWORK throughout. IRON SPIRAL STAIRCASE leads to UPSTAIRS game room w/ built-in desks, media, & kitchenette. 3 HALF BATHS, lots of storage space in decked attic, & much more. In highly sought-after WOODLANDS SCHOOLS & LOW TAX rate. Call today for a private tour!
This property is off market, which means it's not currently listed for sale or rent on Zillow. This may be different from what's available on other websites or public sources.
