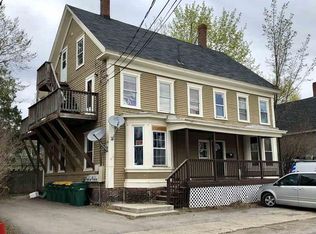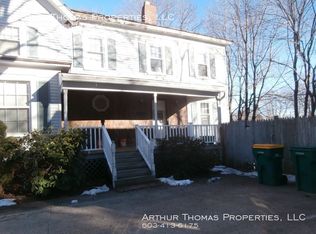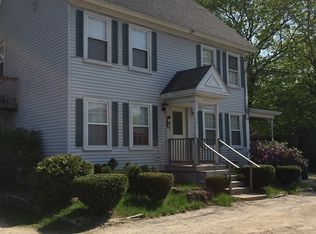Closed
Listed by:
Beverly Brooks,
RE/MAX Shoreline 603-431-1111
Bought with: Red Post Realty
$330,000
6 Pleasant Street, Rochester, NH 03867
3beds
1,636sqft
Single Family Residence
Built in 1896
8,276.4 Square Feet Lot
$386,500 Zestimate®
$202/sqft
$2,381 Estimated rent
Home value
$386,500
$367,000 - $406,000
$2,381/mo
Zestimate® history
Loading...
Owner options
Explore your selling options
What's special
Spacious & Sunny New Englander offering a wonderful blend of classic charm & today's updates. Entering from the farmer's porch & small mudroom, you'll find a generous eat-in kitchen with white cabinetry & SS appliances, lovely sunny formal dining room w/built-in hutches, living room w/bay window & accent wall & french door to foyer, first floor bedroom w/hardwood, built-in bookcases, family room/office (not pictured) with atrium door to deck, updated full bath & separate laundry area w/washer & dryer. Beautiful staircase & front entry with wainscoting lead to the 2nd floor. Primary bedroom has walk-in closet & additional closet, 2 more bedrooms complete the 2nd floor. Lots of charming appointments, moldings, lovely neutral decor throughout, vinyl planking on most of the floors & hardwood. Full basement includes storage space & workshop & partially finished bathroom for future use. Systems in good shape, & the roof is only 3 years old. Detached garage has shed attached in back for great storage. Expansive deck overlooks spacious backyard framed by newer vinyl fencing - great for gardening, play and entertaining. This home offers so many possibilities to accommodate living, working & play - flex space, multi-generational needs. Easy walk to town for shopping, school, shops, restaurants & just steps away from enjoying the Garage @Governor's Inn. Easy commute to the Spaulding Turnpike.
Zillow last checked: 8 hours ago
Listing updated: July 14, 2023 at 07:01am
Listed by:
Beverly Brooks,
RE/MAX Shoreline 603-431-1111
Bought with:
Jennifer Wickett
Red Post Realty
Source: PrimeMLS,MLS#: 4953474
Facts & features
Interior
Bedrooms & bathrooms
- Bedrooms: 3
- Bathrooms: 1
- Full bathrooms: 1
Heating
- Oil, Hot Water, Steam
Cooling
- None
Appliances
- Included: Dishwasher, Dryer, Refrigerator, Washer, Electric Stove, Electric Water Heater
- Laundry: 1st Floor Laundry
Features
- Ceiling Fan(s), Dining Area, Natural Light, Walk-In Closet(s)
- Flooring: Hardwood, Laminate, Manufactured, Vinyl Plank
- Windows: Blinds
- Basement: Full,Roughed In,Walkout,Interior Entry
Interior area
- Total structure area: 2,448
- Total interior livable area: 1,636 sqft
- Finished area above ground: 1,636
- Finished area below ground: 0
Property
Parking
- Total spaces: 1
- Parking features: Paved, Other, Detached
- Garage spaces: 1
Accessibility
- Accessibility features: 1st Floor Bedroom, 1st Floor Full Bathroom, 1st Floor Hrd Surfce Flr, Hard Surface Flooring, 1st Floor Laundry
Features
- Levels: Two
- Stories: 2
- Patio & porch: Covered Porch
- Exterior features: Deck
- Fencing: Partial
Lot
- Size: 8,276 sqft
- Features: Level
Details
- Additional structures: Outbuilding
- Parcel number: RCHEM0116B0199L0000
- Zoning description: R2
Construction
Type & style
- Home type: SingleFamily
- Architectural style: New Englander
- Property subtype: Single Family Residence
Materials
- Wood Frame, Vinyl Siding, Wood Exterior
- Foundation: Brick, Concrete, Stone
- Roof: Metal,Asphalt Shingle
Condition
- New construction: No
- Year built: 1896
Utilities & green energy
- Electric: Circuit Breakers
- Sewer: Public Sewer
- Utilities for property: Cable Available
Community & neighborhood
Security
- Security features: Smoke Detector(s)
Location
- Region: Rochester
Price history
| Date | Event | Price |
|---|---|---|
| 7/14/2023 | Sold | $330,000+10.7%$202/sqft |
Source: | ||
| 5/24/2023 | Contingent | $298,000$182/sqft |
Source: | ||
| 5/19/2023 | Listed for sale | $298,000+92.3%$182/sqft |
Source: | ||
| 10/11/2016 | Sold | $155,000+16.5%$95/sqft |
Source: Agent Provided Report a problem | ||
| 7/10/2014 | Sold | $133,000-4%$81/sqft |
Source: Public Record Report a problem | ||
Public tax history
| Year | Property taxes | Tax assessment |
|---|---|---|
| 2024 | $5,689 +7.4% | $383,100 +86.2% |
| 2023 | $5,297 +1.8% | $205,800 |
| 2022 | $5,203 +2.6% | $205,800 |
Find assessor info on the county website
Neighborhood: 03867
Nearby schools
GreatSchools rating
- 4/10Chamberlain Street SchoolGrades: K-5Distance: 1 mi
- 3/10Rochester Middle SchoolGrades: 6-8Distance: 1.3 mi
- 5/10Spaulding High SchoolGrades: 9-12Distance: 0.3 mi
Get pre-qualified for a loan
At Zillow Home Loans, we can pre-qualify you in as little as 5 minutes with no impact to your credit score.An equal housing lender. NMLS #10287.


