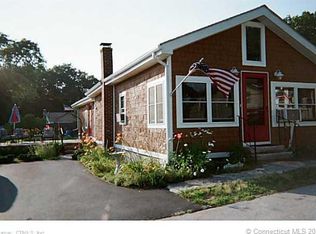Sold for $195,000 on 12/08/23
$195,000
6 Point Street, Preston, CT 06365
2beds
702sqft
Single Family Residence
Built in 1940
8,276.4 Square Feet Lot
$236,800 Zestimate®
$278/sqft
$1,857 Estimated rent
Home value
$236,800
$223,000 - $251,000
$1,857/mo
Zestimate® history
Loading...
Owner options
Explore your selling options
What's special
For over 30 Years this wonderful 2 Bedroom 1 Bathroom home has been loved and taken care of by one family. Steps from the Thames River welcome to 6 Point Street in Preston Connecticut. With views of Poquetanuck Bay this cute, cozy, comfortable, river community oasis has been priced to sell! Some features of this Generator ready home include, a basement workshop, a fully fenced in, flat, level yard. A covered back deck, outdoor storage shed, and ample off-street parking in your private driveway. This home needs a new owner and is ready to be shown. Schedule your tour today before it's too late!
Zillow last checked: 8 hours ago
Listing updated: January 02, 2024 at 09:33am
Listed by:
X Team At Real Broker CT,
James Corby 860-865-8197,
eXp Realty
Bought with:
David E. Goode, RES.0802390
Leaf Realty Group, LLC
Source: Smart MLS,MLS#: 170596854
Facts & features
Interior
Bedrooms & bathrooms
- Bedrooms: 2
- Bathrooms: 1
- Full bathrooms: 1
Primary bedroom
- Features: Ceiling Fan(s), Jack & Jill Bath
- Level: Main
- Area: 103.79 Square Feet
- Dimensions: 10.7 x 9.7
Bedroom
- Features: Ceiling Fan(s)
- Level: Main
- Area: 62.4 Square Feet
- Dimensions: 6 x 10.4
Primary bathroom
- Level: Main
- Area: 56.26 Square Feet
- Dimensions: 5.8 x 9.7
Dining room
- Level: Main
- Area: 65.38 Square Feet
- Dimensions: 10.7 x 6.11
Kitchen
- Features: Ceiling Fan(s), Tile Floor
- Level: Main
- Area: 132.5 Square Feet
- Dimensions: 12.5 x 10.6
Living room
- Level: Main
- Area: 125.58 Square Feet
- Dimensions: 7.8 x 16.1
Heating
- Baseboard, Oil
Cooling
- Ceiling Fan(s), Window Unit(s)
Appliances
- Included: Oven/Range, Refrigerator, Washer, Dryer, Water Heater
- Laundry: Main Level
Features
- Basement: Full,Concrete,Storage Space
- Attic: Pull Down Stairs
- Has fireplace: No
Interior area
- Total structure area: 702
- Total interior livable area: 702 sqft
- Finished area above ground: 702
Property
Parking
- Total spaces: 4
- Parking features: Driveway, Paved, Off Street
- Has uncovered spaces: Yes
Features
- Patio & porch: Covered
- Exterior features: Rain Gutters
- Fencing: Full,Privacy,Chain Link
- Has view: Yes
- View description: Water
- Has water view: Yes
- Water view: Water
- Waterfront features: River Front, Water Community, Walk to Water
Lot
- Size: 8,276 sqft
- Features: Dry, Cleared
Details
- Additional structures: Shed(s)
- Parcel number: 1560783
- Zoning: R-40
Construction
Type & style
- Home type: SingleFamily
- Architectural style: Bungalow
- Property subtype: Single Family Residence
Materials
- Vinyl Siding
- Foundation: Block, Concrete Perimeter
- Roof: Asphalt
Condition
- New construction: No
- Year built: 1940
Utilities & green energy
- Sewer: Septic Tank
- Water: Public
Community & neighborhood
Location
- Region: Preston
Price history
| Date | Event | Price |
|---|---|---|
| 12/8/2023 | Sold | $195,000+5.5%$278/sqft |
Source: | ||
| 11/15/2023 | Pending sale | $184,900$263/sqft |
Source: | ||
| 11/8/2023 | Listed for sale | $184,900$263/sqft |
Source: | ||
| 9/15/2023 | Pending sale | $184,900$263/sqft |
Source: | ||
| 9/8/2023 | Listed for sale | $184,900$263/sqft |
Source: | ||
Public tax history
| Year | Property taxes | Tax assessment |
|---|---|---|
| 2025 | $2,285 +7.4% | $91,000 |
| 2024 | $2,127 +1.9% | $91,000 |
| 2023 | $2,088 -0.3% | $91,000 +21.2% |
Find assessor info on the county website
Neighborhood: 06365
Nearby schools
GreatSchools rating
- 5/10Preston Veterans' Memorial SchoolGrades: PK-5Distance: 5.9 mi
- 5/10Preston Plains SchoolGrades: 6-8Distance: 4.3 mi

Get pre-qualified for a loan
At Zillow Home Loans, we can pre-qualify you in as little as 5 minutes with no impact to your credit score.An equal housing lender. NMLS #10287.
Sell for more on Zillow
Get a free Zillow Showcase℠ listing and you could sell for .
$236,800
2% more+ $4,736
With Zillow Showcase(estimated)
$241,536