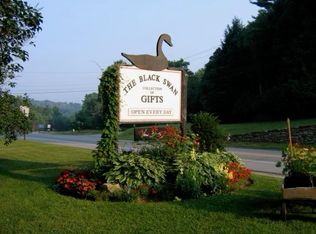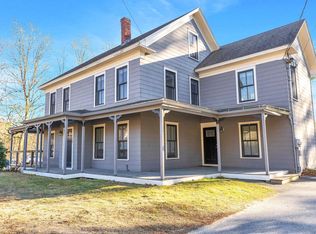Buyers agents 3% commission This Stately, Antique New England Colonial is situated very close to a downtown, which is rich in history, has several shops and restaurants, walking trails, recreation and so much more. Reasonable commute to Keene, Milford, Nashua, just 45 minutes to Manchester/Boston Regional Airport and 90 minutes to Boston. Extremely bright and sunny, high ceilings, and favoring a south facing front to capture lots of winter sun. Enjoy the charm from the turn of the last century, and still enjoy a new kitchen and appliances installed in 2019, remodeled bathrooms, a smart lock and smart thermostat. The master suite has its own bathroom and a walk in closet with soft close drawers. A very comfortable 16 x 24 screen porch, with a ceiling high enough to support a hammock, faces the large back yard. Just outside, a stone patio. grilling area and mature plantings help compliment the porch. Large bright bedrooms, and 2 guest rooms or office/study on 3rd floor. Expansive yard for gardening. On public water system with private septic.
This property is off market, which means it's not currently listed for sale or rent on Zillow. This may be different from what's available on other websites or public sources.


