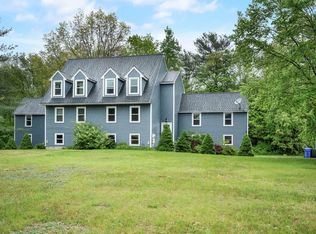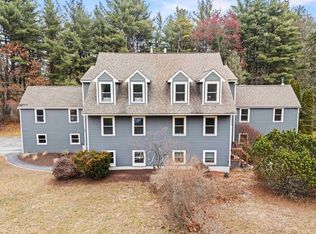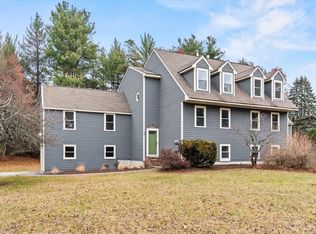Closed
Listed by:
Amanda Butler,
Keller Williams Realty Metro-Londonderry 603-232-8282
Bought with: Keller Williams Realty Metro-Londonderry
$530,000
6 Quincy Road #B, Londonderry, NH 03053
3beds
2,168sqft
Condominium
Built in 1987
-- sqft lot
$536,100 Zestimate®
$244/sqft
$3,153 Estimated rent
Home value
$536,100
$504,000 - $568,000
$3,153/mo
Zestimate® history
Loading...
Owner options
Explore your selling options
What's special
Talk about curb appeal?! This absolutely beautiful condex offers a thoughtfully designed living space, inside & out! The heart of this home is the newly renovated kitchen featuring elegant granite countertops with oversized island, pantry, new appliances and a comfortable eat-in area for casual dining. Cozy up in the charming living room by the fireplace—perfect for those chilly New England evenings! The inviting sunroom off the kitchen provides a delightful transition between indoor and outdoor living, flooding the space with natural light.Three spacious bedrooms offer ample room for everyone, while the partially finished walk-out basement presents exciting possibilities for additional living space. Step outside to enjoy your own slice of paradise featuring a private deck, patio, and fire pit! Practical amenities include a storage shed, garage, irrigation system and plenty of parking. Enjoy the serenity of a quiet neighborhood with the rare advantage of NO condo fee! Close access to highways and all local amenities.
Zillow last checked: 8 hours ago
Listing updated: June 25, 2025 at 08:09am
Listed by:
Amanda Butler,
Keller Williams Realty Metro-Londonderry 603-232-8282
Bought with:
Terri Byerly
Keller Williams Realty Metro-Londonderry
Source: PrimeMLS,MLS#: 5042653
Facts & features
Interior
Bedrooms & bathrooms
- Bedrooms: 3
- Bathrooms: 2
- Full bathrooms: 1
- 1/2 bathrooms: 1
Heating
- Hot Water
Cooling
- None
Appliances
- Included: Dishwasher, Microwave, Electric Range, Refrigerator
- Laundry: 1st Floor Laundry
Features
- Ceiling Fan(s), Kitchen/Dining
- Flooring: Carpet, Laminate, Tile, Vinyl Plank
- Basement: Partially Finished,Walkout,Walk-Out Access
- Has fireplace: Yes
- Fireplace features: Wood Burning
Interior area
- Total structure area: 2,556
- Total interior livable area: 2,168 sqft
- Finished area above ground: 1,868
- Finished area below ground: 300
Property
Parking
- Total spaces: 1
- Parking features: Paved
- Garage spaces: 1
Features
- Levels: Two
- Stories: 2
- Patio & porch: Patio
- Exterior features: Deck, Shed
Lot
- Size: 0.86 Acres
- Features: Country Setting
Details
- Parcel number: LONDM005L002C12B
- Zoning description: AR-I
Construction
Type & style
- Home type: Condo
- Property subtype: Condominium
Materials
- Vinyl Siding
- Foundation: Concrete
- Roof: Shingle
Condition
- New construction: No
- Year built: 1987
Utilities & green energy
- Electric: Circuit Breakers
- Sewer: Shared Septic
- Utilities for property: Underground Utilities
Community & neighborhood
Location
- Region: Londonderry
Price history
| Date | Event | Price |
|---|---|---|
| 6/24/2025 | Sold | $530,000+6.2%$244/sqft |
Source: | ||
| 5/22/2025 | Price change | $499,000-3.1%$230/sqft |
Source: | ||
| 5/14/2025 | Listed for sale | $515,000$238/sqft |
Source: | ||
Public tax history
| Year | Property taxes | Tax assessment |
|---|---|---|
| 2024 | $4,847 +3.1% | $300,300 |
| 2023 | $4,700 -3.2% | $300,300 +14.3% |
| 2022 | $4,857 -3.5% | $262,800 +5% |
Find assessor info on the county website
Neighborhood: 03053
Nearby schools
GreatSchools rating
- NAMoose Hill SchoolGrades: PK-KDistance: 2.9 mi
- 5/10Londonderry Middle SchoolGrades: 6-8Distance: 3.3 mi
- 8/10Londonderry Senior High SchoolGrades: 9-12Distance: 3.2 mi
Schools provided by the listing agent
- Elementary: Matthew Thornton Elem
- Middle: Londonderry Middle School
- High: Londonderry Senior HS
- District: Londonderry School District
Source: PrimeMLS. This data may not be complete. We recommend contacting the local school district to confirm school assignments for this home.

Get pre-qualified for a loan
At Zillow Home Loans, we can pre-qualify you in as little as 5 minutes with no impact to your credit score.An equal housing lender. NMLS #10287.


