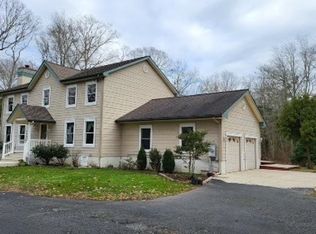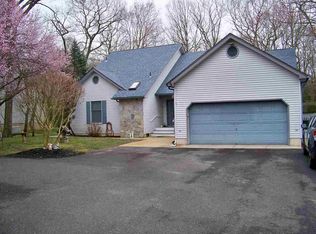Located in the Rabbit Run subdivision of Lower Township, this four bedroom three and half bath home boasts tons of potential. Enter through the front door and be welcomed by a large living room with a gas fireplace, cathedral ceilings and skylights. From the living room walk into the kitchen offering ample storage a center island and a breakfast nook. Also on the first floor is a formal dining room, half bathroom with utility sink and washer/dryer, and two large bedrooms, one with an en suite bathroom. The second floor contains two large bedrooms both with en suite bathrooms. One of the bedrooms on the second floor is the master bedroom offering a private sitting area, private wood burning fireplace and master bathroom with Jacuzzi tub. Additional features of this home include a one and a half car garage, an above ground pool, sprinkler system, heating lamps in every bathroom, lush landscaping and a large outdoor deck. Rabbit Run HOA fee $100/year to maintain the 7 acres surrounding the development.
This property is off market, which means it's not currently listed for sale or rent on Zillow. This may be different from what's available on other websites or public sources.


