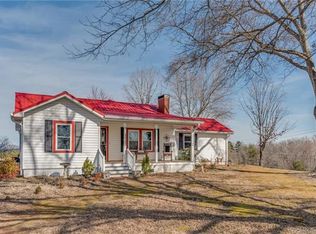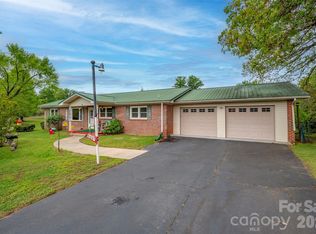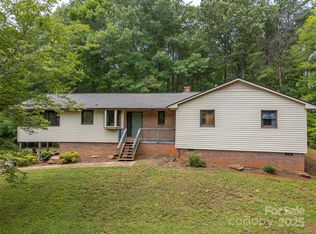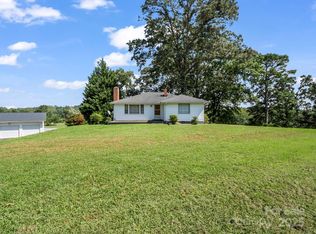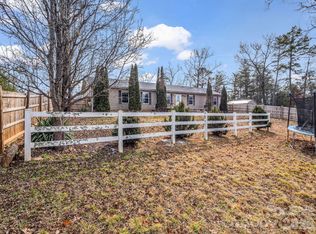Welcome to your private hilltop retreat! This 5.74 ac parcel features a 1960's, 3/2 brick ranch with walk-out basement, year-round mountain views, and it's ready for your updates and personal touch. Hardwood floors run throughout most of the main-level, though there is some damage in one area of the LR from where some walls were removed, but floors could be repaired & refinished. Other features include primary bedroom with en-suite bath, 2 guest bedrooms that share the hall bath, a half-bath off the kitchen, laundry area dining room, living room and den combo. Unfinished walk-out basement is ideal for hobbies, recreation & finish out for additional guest space. This property is conveniently nestled just inside the entrance of the beautiful Green River Farms, without being part of the HOA and is not responsible for paying dues. Mix of open & wooded land, offering natural beauty & great privacy. Located in an un-zoned area of Polk County, making this is a rare opportunity. Property would make a nice hobby farm or hunt lodge. You can be at TIEC in ~5 minutes, and it's not far to Asheville, Greenville & Charlotte Airports. Being sold As-Is, but has endless potential, perfect for creating your own mountain estate. c
Under contract-no show
$369,000
6 Rachel Bell Rd, Mill Spring, NC 28756
3beds
1,619sqft
Est.:
Single Family Residence
Built in 1960
5.74 Acres Lot
$355,700 Zestimate®
$228/sqft
$-- HOA
What's special
Year-round mountain viewsWalk-out basementHalf-bath off the kitchenLaundry areaDining room
- 121 days |
- 580 |
- 33 |
Likely to sell faster than
Zillow last checked: 8 hours ago
Listing updated: February 10, 2026 at 01:09pm
Listing Provided by:
Cindy Viehman viehmancv@windstream.net,
Tryon Foothills Realty
Source: Canopy MLS as distributed by MLS GRID,MLS#: 4311830
Facts & features
Interior
Bedrooms & bathrooms
- Bedrooms: 3
- Bathrooms: 4
- Full bathrooms: 3
- 1/2 bathrooms: 1
- Main level bedrooms: 3
Primary bedroom
- Features: Ceiling Fan(s), En Suite Bathroom
- Level: Main
- Area: 182.77 Square Feet
- Dimensions: 12' 3" X 14' 11"
Bathroom full
- Level: Main
- Area: 38.52 Square Feet
- Dimensions: 7' 10" X 4' 11"
Dining area
- Features: Ceiling Fan(s)
- Level: Main
- Area: 135.94 Square Feet
- Dimensions: 11' 2" X 12' 2"
Living room
- Features: Built-in Features, Ceiling Fan(s), Open Floorplan
- Level: Main
- Area: 597.17 Square Feet
- Dimensions: 19' 5" X 30' 9"
Heating
- Central, Electric, Heat Pump
Cooling
- Central Air, Electric
Appliances
- Included: Electric Range, Electric Water Heater
- Laundry: Electric Dryer Hookup, Inside, Main Level, Washer Hookup
Features
- Flooring: Vinyl, Wood
- Doors: Storm Door(s)
- Basement: Bath/Stubbed,Daylight,Exterior Entry,Interior Entry,Storage Space,Unfinished,Walk-Out Access,Walk-Up Access
- Attic: Pull Down Stairs
- Fireplace features: Gas Log, Gas Unvented, Living Room, Propane
Interior area
- Total structure area: 1,619
- Total interior livable area: 1,619 sqft
- Finished area above ground: 1,619
- Finished area below ground: 0
Property
Parking
- Total spaces: 2
- Parking features: Attached Carport, Driveway
- Carport spaces: 2
- Has uncovered spaces: Yes
- Details: In addition to the carport, there re lots of parking options in the driveway and yard, if needed.
Features
- Levels: One
- Stories: 1
- Patio & porch: Covered, Front Porch
- Pool features: In Ground
- Has view: Yes
- View description: Long Range, Mountain(s), Year Round
- Waterfront features: None
Lot
- Size: 5.74 Acres
- Dimensions: See new survey from Oct. 2025
- Features: Cleared, Level, Private, Rolling Slope, Wooded, Views
Details
- Parcel number: P9250
- Zoning: OPEN
- Special conditions: Standard
- Other equipment: Fuel Tank(s)
- Horse amenities: None
Construction
Type & style
- Home type: SingleFamily
- Architectural style: Ranch
- Property subtype: Single Family Residence
Materials
- Brick Full
Condition
- New construction: No
- Year built: 1960
Utilities & green energy
- Sewer: Septic Installed
- Water: Well
- Utilities for property: Electricity Connected, Propane, Underground Power Lines
Community & HOA
Community
- Subdivision: None
Location
- Region: Mill Spring
- Elevation: 1000 Feet
Financial & listing details
- Price per square foot: $228/sqft
- Tax assessed value: $778,544
- Annual tax amount: $4,009
- Date on market: 10/29/2025
- Cumulative days on market: 123 days
- Listing terms: Cash,Conventional
- Electric utility on property: Yes
- Road surface type: Asphalt, Paved
Estimated market value
$355,700
$338,000 - $373,000
$2,511/mo
Price history
Price history
| Date | Event | Price |
|---|---|---|
| 2/10/2026 | Pending sale | $369,000$228/sqft |
Source: | ||
| 10/30/2025 | Listed for sale | $369,000-46.9%$228/sqft |
Source: | ||
| 8/22/2025 | Sold | $695,000-10.3%$429/sqft |
Source: | ||
| 7/2/2025 | Price change | $775,000+112.3%$479/sqft |
Source: | ||
| 7/2/2025 | Price change | $365,000-58.5%$225/sqft |
Source: | ||
| 5/4/2025 | Price change | $880,000-7.3%$544/sqft |
Source: | ||
| 3/20/2025 | Listed for sale | $949,000$586/sqft |
Source: | ||
Public tax history
Public tax history
| Year | Property taxes | Tax assessment |
|---|---|---|
| 2025 | $4,009 +40% | $778,544 +76.1% |
| 2024 | $2,863 | $442,141 |
| 2023 | $2,863 +8.4% | $442,141 |
| 2022 | $2,642 | $442,141 |
| 2021 | $2,642 +20.3% | $442,141 +29% |
| 2020 | $2,196 +1.6% | $342,677 |
| 2019 | $2,161 +8.3% | $342,677 |
| 2018 | $1,996 -2.2% | $342,677 +3% |
| 2017 | $2,041 +1.3% | $332,734 |
| 2016 | $2,015 +4.2% | $332,734 |
| 2015 | $1,934 | -- |
| 2014 | $1,934 | -- |
| 2013 | $1,934 +2% | -- |
| 2011 | $1,897 | -- |
| 2010 | $1,897 | -- |
| 2009 | -- | -- |
Find assessor info on the county website
BuyAbility℠ payment
Est. payment
$1,899/mo
Principal & interest
$1721
Property taxes
$178
Climate risks
Neighborhood: 28756
Nearby schools
GreatSchools rating
- 4/10Polk Central Elementary SchoolGrades: PK-5Distance: 3.3 mi
- 4/10Polk County Middle SchoolGrades: 6-8Distance: 4.4 mi
- 4/10Polk County High SchoolGrades: 9-12Distance: 6.4 mi
Schools provided by the listing agent
- Elementary: Polk Central
- Middle: Polk
- High: Polk
Source: Canopy MLS as distributed by MLS GRID. This data may not be complete. We recommend contacting the local school district to confirm school assignments for this home.
