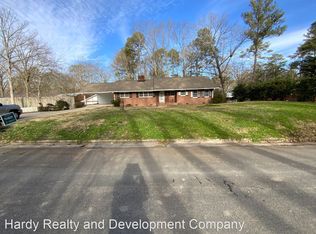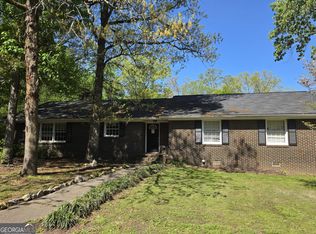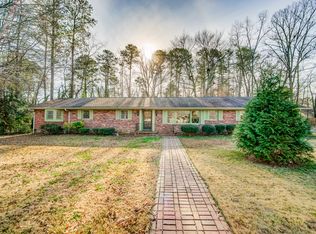Closed
$290,000
6 Randolph Dr NW, Rome, GA 30165
4beds
2,099sqft
Single Family Residence
Built in 1973
0.27 Acres Lot
$285,400 Zestimate®
$138/sqft
$2,109 Estimated rent
Home value
$285,400
$234,000 - $345,000
$2,109/mo
Zestimate® history
Loading...
Owner options
Explore your selling options
What's special
!!SELLER OFFERING $10,000 IN CONCESSIONS!!! Welcome to your New Home! Nestled in the Westwood Subdivision, located in the West Rome area, this lovely home provides 2,100 sqft of living space along with an additional 312 sqft of space upstairs that can be used for another bedroom, an office space, an exercise room, a small library or study, a game room, or a play area! This home has had a recent remodel that includes new windows, new flooring, countertops, appliances, paint, light fixtures, new tile in all bathrooms that have all new vanities, new faucets and shower fixtures, plus more! This home gives you 4 bedrooms and 3 full bathrooms!! Two of the bedrooms have their own on-suite bathroom! It is like having two master bedrooms! Another benefit of owning this beautiful home is that it is located on a dead-end road, which means very little traffic. What are you waiting for!? Call to schedule your private tour of this one before someone else beats you to it!
Zillow last checked: 8 hours ago
Listing updated: December 12, 2024 at 12:58pm
Listed by:
David Swift 706-767-6727,
Keller Williams Northwest
Bought with:
Ken Callaway, 434340
Realty One Group Edge
Source: GAMLS,MLS#: 10381683
Facts & features
Interior
Bedrooms & bathrooms
- Bedrooms: 4
- Bathrooms: 3
- Full bathrooms: 3
- Main level bathrooms: 3
- Main level bedrooms: 4
Kitchen
- Features: Kitchen Island, Solid Surface Counters
Heating
- Central
Cooling
- Ceiling Fan(s), Central Air
Appliances
- Included: Dishwasher, Electric Water Heater, Oven/Range (Combo)
- Laundry: Other
Features
- Other, Tile Bath
- Flooring: Hardwood, Tile
- Basement: Crawl Space
- Has fireplace: No
- Common walls with other units/homes: No Common Walls
Interior area
- Total structure area: 2,099
- Total interior livable area: 2,099 sqft
- Finished area above ground: 2,099
- Finished area below ground: 0
Property
Parking
- Parking features: Off Street, Parking Pad
- Has uncovered spaces: Yes
Features
- Levels: One and One Half
- Stories: 1
Lot
- Size: 0.27 Acres
- Features: City Lot, Level, Other
Details
- Parcel number: H13J 106
Construction
Type & style
- Home type: SingleFamily
- Architectural style: Brick 4 Side,Other
- Property subtype: Single Family Residence
Materials
- Brick, Concrete
- Roof: Composition
Condition
- Resale
- New construction: No
- Year built: 1973
Utilities & green energy
- Sewer: Public Sewer
- Water: Public
- Utilities for property: Cable Available, Electricity Available, High Speed Internet, Phone Available, Sewer Connected, Water Available
Community & neighborhood
Community
- Community features: None
Location
- Region: Rome
- Subdivision: Westwood
Other
Other facts
- Listing agreement: Exclusive Right To Sell
- Listing terms: Cash,Conventional,FHA,VA Loan
Price history
| Date | Event | Price |
|---|---|---|
| 12/12/2024 | Sold | $290,000-3%$138/sqft |
Source: | ||
| 11/30/2024 | Pending sale | $299,000$142/sqft |
Source: | ||
| 11/11/2024 | Price change | $299,000-2%$142/sqft |
Source: | ||
| 9/20/2024 | Listed for sale | $305,000+84.8%$145/sqft |
Source: | ||
| 8/26/2022 | Sold | $165,000$79/sqft |
Source: Public Record Report a problem | ||
Public tax history
| Year | Property taxes | Tax assessment |
|---|---|---|
| 2024 | $2,561 +10.5% | $72,318 +7.9% |
| 2023 | $2,318 -6.8% | $67,000 +2.4% |
| 2022 | $2,486 +11.2% | $65,438 +8.6% |
Find assessor info on the county website
Neighborhood: 30165
Nearby schools
GreatSchools rating
- 5/10West End Elementary SchoolGrades: PK-6Distance: 0.5 mi
- 5/10Rome Middle SchoolGrades: 7-8Distance: 4.7 mi
- 6/10Rome High SchoolGrades: 9-12Distance: 4.5 mi
Schools provided by the listing agent
- Elementary: West End
- Middle: Rome
- High: Rome
Source: GAMLS. This data may not be complete. We recommend contacting the local school district to confirm school assignments for this home.
Get pre-qualified for a loan
At Zillow Home Loans, we can pre-qualify you in as little as 5 minutes with no impact to your credit score.An equal housing lender. NMLS #10287.


