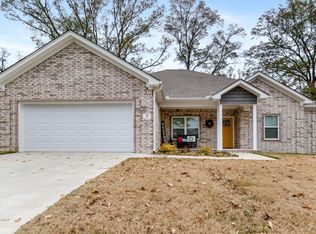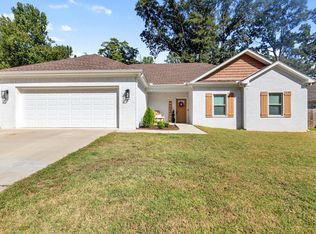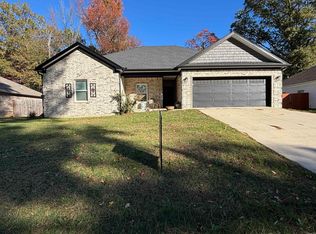Closed
$280,000
6 Raspberry Ln, Cabot, AR 72023
4beds
1,721sqft
Single Family Residence
Built in 2020
9,583.2 Square Feet Lot
$282,000 Zestimate®
$163/sqft
$1,752 Estimated rent
Home value
$282,000
$245,000 - $324,000
$1,752/mo
Zestimate® history
Loading...
Owner options
Explore your selling options
What's special
Welcome to this charming 4-bedroom, 2-bathroom home, ideally located in the heart of Cabot on a quiet, peaceful street. Featuring a spacious open floor plan, this home offers comfortable living with ample room to relax and entertain. The kitchen is a standout, complete with beautiful granite countertops, sleek stainless steel appliances, and a cozy eat-in area perfect for casual meals. Enjoy the privacy and security of a fully fenced yard, complete with a privacy fence, above ground pool, and a screened in porch offering a great space for outdoor activities and gatherings. The two-car garage adds convenience and extra storage space. This home is the perfect blend of comfort, style, and functionality, all while being centrally located for easy access to local amenities, schools, and more. Don’t miss your chance to make this beautiful property your own! Call your favorite realtor today!
Zillow last checked: 8 hours ago
Listing updated: September 22, 2025 at 02:24pm
Listed by:
Jody Huffmaster 501-940-4628,
RE/MAX Encore
Bought with:
Holly M Powell, AR
PorchLight Realty
Source: CARMLS,MLS#: 25033507
Facts & features
Interior
Bedrooms & bathrooms
- Bedrooms: 4
- Bathrooms: 2
- Full bathrooms: 2
Dining room
- Features: Kitchen/Dining Combo
Heating
- Electric
Cooling
- Electric
Appliances
- Included: Free-Standing Range, Microwave, Electric Range, Dishwasher, Disposal, Plumbed For Ice Maker, Electric Water Heater
- Laundry: Washer Hookup, Laundry Room
Features
- Walk-In Closet(s), Ceiling Fan(s), Walk-in Shower, Granite Counters, Pantry, Sheet Rock, Sheet Rock Ceiling, Primary Bedroom Apart
- Flooring: Carpet, Tile, Luxury Vinyl
- Doors: Insulated Doors
- Windows: Insulated Windows
- Basement: None
- Has fireplace: No
- Fireplace features: None
Interior area
- Total structure area: 1,721
- Total interior livable area: 1,721 sqft
Property
Parking
- Total spaces: 2
- Parking features: Garage, Two Car
- Has garage: Yes
Features
- Levels: One
- Stories: 1
- Patio & porch: Patio
- Has private pool: Yes
- Pool features: Above Ground
- Fencing: Full,Wood
Lot
- Size: 9,583 sqft
- Features: Level, Subdivided
Details
- Parcel number: 72040503000
Construction
Type & style
- Home type: SingleFamily
- Architectural style: Traditional
- Property subtype: Single Family Residence
Materials
- Foundation: Slab
- Roof: Shingle
Condition
- New construction: No
- Year built: 2020
Utilities & green energy
- Electric: Elec-Municipal (+Entergy)
- Sewer: Public Sewer
- Water: Public
Green energy
- Energy efficient items: Doors
Community & neighborhood
Location
- Region: Cabot
- Subdivision: BRIAR PATCH ADDITION
HOA & financial
HOA
- Has HOA: No
Other
Other facts
- Listing terms: VA Loan,FHA,Conventional,Cash
- Road surface type: Paved
Price history
| Date | Event | Price |
|---|---|---|
| 9/19/2025 | Sold | $280,000$163/sqft |
Source: | ||
| 8/21/2025 | Listed for sale | $280,000+5.7%$163/sqft |
Source: | ||
| 2/25/2025 | Sold | $265,000$154/sqft |
Source: | ||
| 1/29/2025 | Listed for sale | $265,000+15.3%$154/sqft |
Source: | ||
| 9/28/2023 | Listing removed | -- |
Source: | ||
Public tax history
| Year | Property taxes | Tax assessment |
|---|---|---|
| 2024 | $1,859 | $36,520 |
| 2023 | $1,859 | $36,520 |
| 2022 | $1,859 | $36,520 |
Find assessor info on the county website
Neighborhood: 72023
Nearby schools
GreatSchools rating
- 8/10Eastside Elementary SchoolGrades: K-4,6Distance: 0.3 mi
- 6/10Cabot Junior High SouthGrades: 7-8Distance: 1.5 mi
- 8/10Cabot High SchoolGrades: 9-12Distance: 0.7 mi
Get pre-qualified for a loan
At Zillow Home Loans, we can pre-qualify you in as little as 5 minutes with no impact to your credit score.An equal housing lender. NMLS #10287.
Sell for more on Zillow
Get a Zillow Showcase℠ listing at no additional cost and you could sell for .
$282,000
2% more+$5,640
With Zillow Showcase(estimated)$287,640



