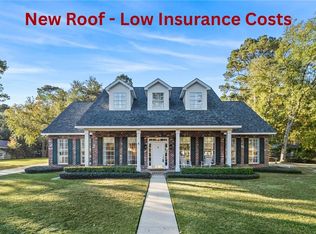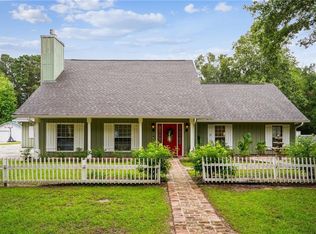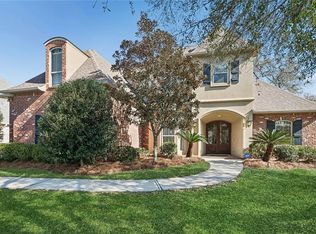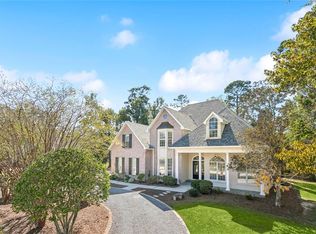Stunning custom home Designed with exceptional craftsmanship and high-end finishes, this home offers both beauty and functionality. complete with kitchen, with stainless steel top-of-the-line GE Monogram appliances, custom cabinetry, complete with a large island with seating, granite countertops. This home is filled with comfort and charm at every turn. Inside, you'll find a warm and inviting atmosphere with a cozy Stucco fireplace for relaxing evenings or family gatherings.
The open and inviting floorplan features a grand living room, With an emphasis on quality and comfort, this home also features custom interior shutters and neutral warm paint tones that create a welcoming
A/C replaced 2021, Roof replaced 2021.
practicality in this stunning home on a quiet dead-end street
The open floor plan features wood floors. Foyer is marble floors
Relax on your back patio with Live Oaks wildlife and space from neighbors outdoor space with gazebo, includes a sparkling pool. hurricane shutters .Other special amenities that you won't want to miss include a whole house generator for peace of mind
a private, well-manicured yard with sprinkler system. Located in flood zone X
Grocery stores, shopping, restaurants, and causeway are just minutes away from this home as well.
Measurements are approximate and are not warranted by the seller, listing agent, or listing brokerage.
Don’t miss this opportunity—schedule your showing today! OWNER/AGENT.
Active
$845,000
6 Rene Ct, Mandeville, LA 70471
4beds
3,225sqft
Est.:
Single Family Residence
Built in 1994
2.11 Acres Lot
$-- Zestimate®
$262/sqft
$-- HOA
What's special
Sparkling poolOpen and inviting floorplanHurricane shuttersPrivate well-manicured yardCustom cabinetryOutdoor space with gazeboGranite countertops
- 284 days |
- 384 |
- 24 |
Zillow last checked: 8 hours ago
Listing updated: November 12, 2025 at 06:26pm
Listed by:
Anthony Dazet 504-390-2522,
eXp Realty, LLC 337-522-7554
Source: GSREIN,MLS#: 2502384
Tour with a local agent
Facts & features
Interior
Bedrooms & bathrooms
- Bedrooms: 4
- Bathrooms: 4
- Full bathrooms: 3
- 1/2 bathrooms: 1
Primary bedroom
- Description: Flooring: Vinyl
- Level: First
- Dimensions: 16.2X14.0
Bedroom
- Description: Flooring: Vinyl
- Level: First
- Dimensions: 13.1X11.1
Bedroom
- Description: Flooring: Vinyl
- Level: First
- Dimensions: 12.4X11.1
Bedroom
- Description: Flooring: Carpet
- Level: Second
- Dimensions: 20.0X10
Kitchen
- Description: Flooring: Vinyl
- Level: First
- Dimensions: 13.8X13.3
Laundry
- Description: Flooring: Vinyl
- Level: First
- Dimensions: 7.9X6.5
Living room
- Description: Flooring: Vinyl
- Level: First
- Dimensions: 25X23.7
Heating
- Multiple Heating Units
Cooling
- 2 Units
Appliances
- Included: Cooktop, Dishwasher, Ice Maker, Microwave, Oven, Refrigerator, Wine Cooler
Features
- Ceiling Fan(s), Granite Counters, Jetted Tub, Pantry, Stainless Steel Appliances
- Has fireplace: Yes
- Fireplace features: Gas Starter, Wood Burning
Interior area
- Total structure area: 5,116
- Total interior livable area: 3,225 sqft
Property
Parking
- Parking features: Three or more Spaces, Boat, RV Access/Parking
Features
- Levels: One and One Half
- Stories: 1.5
- Patio & porch: Brick, Covered, Porch, Screened
- Exterior features: Enclosed Porch, Fence, Sprinkler/Irrigation
- Pool features: In Ground, Salt Water
- Has spa: Yes
Lot
- Size: 2.11 Acres
- Dimensions: 212.36 x 355.24 x 298.32 x 379.57
- Features: 1 to 5 Acres, City Lot
Details
- Additional structures: Kennel/Dog Run, Kennels, Shed(s), Workshop
- Parcel number: 1120264997
- Special conditions: None
Construction
Type & style
- Home type: SingleFamily
- Architectural style: Traditional
- Property subtype: Single Family Residence
Materials
- Brick
- Foundation: Slab
- Roof: Shingle
Condition
- Excellent
- Year built: 1994
Utilities & green energy
- Electric: Generator
- Sewer: Treatment Plant
- Water: Well
Community & HOA
Community
- Security: Security System, Fire Sprinkler System
- Subdivision: Te Lours Est
HOA
- Has HOA: No
Location
- Region: Mandeville
Financial & listing details
- Price per square foot: $262/sqft
- Tax assessed value: $412,422
- Annual tax amount: $4,197
- Date on market: 5/18/2025
Estimated market value
Not available
Estimated sales range
Not available
Not available
Price history
Price history
| Date | Event | Price |
|---|---|---|
| 6/26/2025 | Price change | $845,000-4.5%$262/sqft |
Source: | ||
| 6/2/2025 | Price change | $885,000-3.8%$274/sqft |
Source: | ||
| 5/19/2025 | Listed for sale | $920,000+155.6%$285/sqft |
Source: | ||
| 3/23/2012 | Listing removed | $360,000$112/sqft |
Source: Latter & Blum, INC/REALTORS ERA #879876 Report a problem | ||
| 11/8/2011 | Sold | -- |
Source: Public Record Report a problem | ||
| 8/4/2011 | Price change | $360,000-4%$112/sqft |
Source: Visual Tour #879876 Report a problem | ||
| 6/21/2011 | Listed for sale | $375,000$116/sqft |
Source: Visual Tour #879876 Report a problem | ||
Public tax history
Public tax history
| Year | Property taxes | Tax assessment |
|---|---|---|
| 2024 | $4,197 +17.7% | $41,242 +19.9% |
| 2023 | $3,566 | $34,404 |
| 2022 | $3,566 -21.7% | $34,404 |
| 2021 | $4,552 +0.1% | $34,404 |
| 2020 | $4,547 -0.7% | $34,404 +3% |
| 2019 | $4,579 -0.1% | $33,402 |
| 2018 | $4,586 -0.9% | $33,402 |
| 2017 | $4,629 -0.8% | $33,402 |
| 2016 | $4,665 | $33,402 +8.6% |
| 2015 | $4,665 +5.7% | $30,744 |
| 2014 | $4,411 +1.1% | $30,744 |
| 2013 | $4,365 +35.8% | $30,744 +3.5% |
| 2011 | $3,214 +0.4% | $29,711 |
| 2010 | $3,202 | $29,711 |
Find assessor info on the county website
BuyAbility℠ payment
Est. payment
$4,872/mo
Principal & interest
$4358
Property taxes
$514
Climate risks
Neighborhood: 70471
Nearby schools
GreatSchools rating
- 10/10Lake Harbor Middle SchoolGrades: 4-6Distance: 2.1 mi
- 7/10Fontainebleau Junior High SchoolGrades: 7-8Distance: 1.6 mi
- 8/10Fontainebleau High SchoolGrades: 9-12Distance: 1.7 mi




