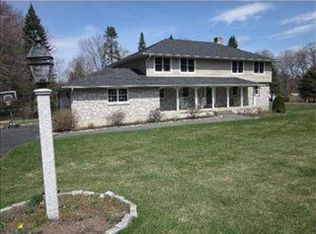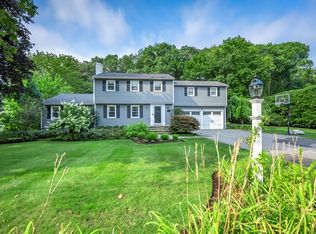Sold for $1,150,000 on 12/16/24
$1,150,000
6 Rennie Dr, Andover, MA 01810
4beds
2,914sqft
Single Family Residence
Built in 1961
1.93 Acres Lot
$1,470,200 Zestimate®
$395/sqft
$5,977 Estimated rent
Home value
$1,470,200
$1.28M - $1.69M
$5,977/mo
Zestimate® history
Loading...
Owner options
Explore your selling options
What's special
On the Golf Course at Indian Ridge Country Club! Spectacular Yard & Views make this feel like Vacation every single day! Especially for golf course members, where a short walk from the backyard at the 8th fairway gets you quickly, to golf, tennis, swimming, dinner, & more! For 41 years, this family has paid extraordinary attention to detail & quality updates. Potential 5th bedroom or home office on the 2nd floor. There are fireplaces in 3 rooms, (2 gas converted), central AC (family room has ductless mini split), hardwood floors throughout. 2 walk in closets in the primary bedroom, with oversized spa like primary bathroom. Off the family room, there is a screened porch, summer retreat! There's a partially finished LL with wood burning fireplace. Extra large pretty treed lot (1.93) gives additional privacy. So convenient, a short distance to town center, highway access & brand new West Elementary School. Enjoy the added beauty of every season from this special backyard! Fun All Around!
Zillow last checked: 8 hours ago
Listing updated: December 16, 2024 at 08:43am
Listed by:
Carla Burns 978-376-5448,
Coldwell Banker Realty - Andover 978-475-2201
Bought with:
Kara Ross
Coldwell Banker Realty - Andover
Source: MLS PIN,MLS#: 73303499
Facts & features
Interior
Bedrooms & bathrooms
- Bedrooms: 4
- Bathrooms: 3
- Full bathrooms: 2
- 1/2 bathrooms: 1
Primary bedroom
- Features: Ceiling Fan(s), Walk-In Closet(s), Closet/Cabinets - Custom Built, Flooring - Hardwood, Recessed Lighting
- Level: Second
- Area: 204
- Dimensions: 12 x 17
Bedroom 2
- Features: Closet, Flooring - Hardwood, Recessed Lighting
- Level: Second
- Area: 140
- Dimensions: 10 x 14
Bedroom 3
- Features: Closet, Flooring - Hardwood, Recessed Lighting
- Level: Second
- Area: 130
- Dimensions: 10 x 13
Bedroom 4
- Features: Closet, Flooring - Hardwood
- Level: Second
- Area: 99
- Dimensions: 9 x 11
Primary bathroom
- Features: Yes
Bathroom 1
- Features: Bathroom - Half, Flooring - Hardwood
- Level: First
- Area: 30
- Dimensions: 5 x 6
Bathroom 2
- Features: Bathroom - 3/4, Closet/Cabinets - Custom Built, Flooring - Stone/Ceramic Tile
- Level: Second
- Area: 65
- Dimensions: 5 x 13
Bathroom 3
- Features: Bathroom - Full, Flooring - Stone/Ceramic Tile
- Level: Second
- Area: 35
- Dimensions: 5 x 7
Dining room
- Features: Flooring - Hardwood, Recessed Lighting
- Level: First
- Area: 110
- Dimensions: 10 x 11
Family room
- Features: Closet/Cabinets - Custom Built, Flooring - Hardwood, Exterior Access, Recessed Lighting, Crown Molding
- Level: First
- Area: 266
- Dimensions: 14 x 19
Kitchen
- Features: Bathroom - Half, Flooring - Hardwood, Dining Area, Countertops - Stone/Granite/Solid, Breakfast Bar / Nook, Recessed Lighting, Stainless Steel Appliances, Gas Stove
- Level: First
- Area: 140
- Dimensions: 10 x 14
Living room
- Features: Flooring - Hardwood, French Doors, Crown Molding
- Level: First
- Area: 228
- Dimensions: 12 x 19
Office
- Features: Flooring - Hardwood
- Level: Second
- Area: 91
- Dimensions: 7 x 13
Heating
- Baseboard, Natural Gas, Fireplace
Cooling
- Central Air
Appliances
- Laundry: In Basement, Washer Hookup
Features
- Closet, Ceiling Fan(s), Recessed Lighting, Entrance Foyer, Bonus Room, Office
- Flooring: Tile, Hardwood, Flooring - Hardwood
- Doors: French Doors
- Windows: Insulated Windows, Screens
- Basement: Full,Partially Finished,Interior Entry,Sump Pump,Radon Remediation System,Concrete
- Number of fireplaces: 3
- Fireplace features: Family Room, Living Room
Interior area
- Total structure area: 2,914
- Total interior livable area: 2,914 sqft
Property
Parking
- Total spaces: 8
- Parking features: Detached, Garage Door Opener, Paved Drive, Off Street, Paved
- Garage spaces: 2
- Uncovered spaces: 6
Accessibility
- Accessibility features: No
Features
- Patio & porch: Screened
- Exterior features: Porch - Screened, Rain Gutters, Professional Landscaping, Decorative Lighting, Screens, Stone Wall
- Frontage type: Golf Course
Lot
- Size: 1.93 Acres
- Features: Wooded
Details
- Parcel number: M:00112 B:00008 L:00000,1842358
- Zoning: SRB
Construction
Type & style
- Home type: SingleFamily
- Architectural style: Colonial
- Property subtype: Single Family Residence
Materials
- Frame
- Foundation: Concrete Perimeter
- Roof: Shingle,Rubber
Condition
- Year built: 1961
Utilities & green energy
- Electric: Circuit Breakers, Generator Connection
- Sewer: Public Sewer
- Water: Public
- Utilities for property: for Gas Range, Washer Hookup, Icemaker Connection, Generator Connection
Community & neighborhood
Security
- Security features: Security System
Community
- Community features: Walk/Jog Trails, Golf, Conservation Area, Highway Access, Public School
Location
- Region: Andover
- Subdivision: Part of Rennie Drive & Strawberry Hill Road neighborhood.
Price history
| Date | Event | Price |
|---|---|---|
| 12/16/2024 | Sold | $1,150,000-4.1%$395/sqft |
Source: MLS PIN #73303499 Report a problem | ||
| 11/4/2024 | Contingent | $1,199,000$411/sqft |
Source: MLS PIN #73303499 Report a problem | ||
| 10/17/2024 | Listed for sale | $1,199,000$411/sqft |
Source: MLS PIN #73303499 Report a problem | ||
Public tax history
| Year | Property taxes | Tax assessment |
|---|---|---|
| 2025 | $12,428 | $964,900 |
| 2024 | $12,428 +4.5% | $964,900 +10.8% |
| 2023 | $11,894 | $870,700 |
Find assessor info on the county website
Neighborhood: 01810
Nearby schools
GreatSchools rating
- 9/10West Elementary SchoolGrades: K-5Distance: 1.4 mi
- 8/10Andover West Middle SchoolGrades: 6-8Distance: 1.2 mi
- 10/10Andover High SchoolGrades: 9-12Distance: 1 mi
Schools provided by the listing agent
- Elementary: West
- Middle: West
- High: A.H.S.
Source: MLS PIN. This data may not be complete. We recommend contacting the local school district to confirm school assignments for this home.
Get a cash offer in 3 minutes
Find out how much your home could sell for in as little as 3 minutes with a no-obligation cash offer.
Estimated market value
$1,470,200
Get a cash offer in 3 minutes
Find out how much your home could sell for in as little as 3 minutes with a no-obligation cash offer.
Estimated market value
$1,470,200

