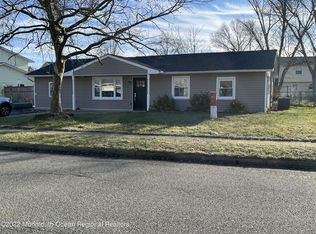Sold for $459,000
$459,000
6 Reno Ct, Barnegat, NJ 08005
4beds
1,960sqft
Single Family Residence
Built in 1973
8,276 Square Feet Lot
$460,200 Zestimate®
$234/sqft
$3,455 Estimated rent
Home value
$460,200
$414,000 - $511,000
$3,455/mo
Zestimate® history
Loading...
Owner options
Explore your selling options
What's special
Welcome to a home that offers more than just a place to live it provides a complete lifestyle. Nestled in a peaceful cul-de-sac, 6 Reno Court is designed for modern living and entertaining. This spacious residence boasts four well appointed bedrooms and two full bathrooms, providing comfort and privacy for the whole family. The heart of the home is its open concept living area, where the kitchen, dining, and living rooms flow seamlessly together. This design creates an ideal space for hosting gatherings, from intimate family dinners to lively parties with friends. The kitchen is a chef's dream, featuring ample counter space and modern appliances that make meal preparation a joy. A dedicated playroom/office/art studio is a nice bonus. With a dedicated laundry room, making chores a breeze.
Zillow last checked: 8 hours ago
Listing updated: November 03, 2025 at 05:11pm
Listed by:
Lacey Fabrikant 856-296-7416,
EXP REALTY, LLC,
Co-Listing Agent: Ashley Flenard 856-292-7118,
EXP REALTY, LLC
Bought with:
NON MEMBER, 0225194075
Non Subscribing Office
Source: Bright MLS,MLS#: NJOC2036608
Facts & features
Interior
Bedrooms & bathrooms
- Bedrooms: 4
- Bathrooms: 2
- Full bathrooms: 2
- Main level bathrooms: 1
- Main level bedrooms: 1
Primary bedroom
- Level: Upper
- Area: 120 Square Feet
- Dimensions: 12x10
Primary bedroom
- Level: Upper
- Area: 143 Square Feet
- Dimensions: 11x13
Other
- Level: Main
- Area: 120 Square Feet
- Dimensions: 12x10
Other
- Level: Upper
- Area: 110 Square Feet
- Dimensions: 11x10
Other
- Level: Upper
- Area: 120 Square Feet
- Dimensions: 12x10
Family room
- Level: Main
- Area: 234 Square Feet
- Dimensions: 18x13
Kitchen
- Level: Upper
- Area: 110 Square Feet
- Dimensions: 10x11
Laundry
- Level: Upper
- Area: 224 Square Feet
- Dimensions: 14x16
Laundry
- Level: Main
- Area: 112 Square Feet
- Dimensions: 8x14
Other
- Level: Main
- Area: 144 Square Feet
- Dimensions: 12x12
Other
- Level: Main
- Area: 80 Square Feet
- Dimensions: 16x5
Heating
- Baseboard, Space Heater, Electric, Natural Gas Available
Cooling
- Multi Units, Electric
Appliances
- Included: Dryer, Oven/Range - Electric, Microwave, Washer, Refrigerator, Tankless Water Heater
- Laundry: Laundry Room
Features
- Attic, Entry Level Bedroom, Ceiling Fan(s), Bathroom - Tub Shower
- Flooring: Laminate, Vinyl, Ceramic Tile
- Doors: Sliding Glass
- Windows: Insulated Windows, Window Treatments
- Has basement: No
- Has fireplace: No
Interior area
- Total structure area: 1,960
- Total interior livable area: 1,960 sqft
- Finished area above ground: 1,960
- Finished area below ground: 0
Property
Parking
- Total spaces: 2
- Parking features: Garage Faces Front, Attached
- Attached garage spaces: 2
Accessibility
- Accessibility features: None
Features
- Levels: Two
- Stories: 2
- Patio & porch: Patio
- Exterior features: Lighting, Boat Storage
- Pool features: None
- Has spa: Yes
- Spa features: Hot Tub
Lot
- Size: 8,276 sqft
- Features: Cul-De-Sac, Level, Middle Of Block
Details
- Additional structures: Above Grade, Below Grade
- Parcel number: 0100196 0200025
- Zoning: R75
- Special conditions: Standard
Construction
Type & style
- Home type: SingleFamily
- Architectural style: Other
- Property subtype: Single Family Residence
Materials
- Vinyl Siding
- Foundation: Slab
- Roof: Shingle
Condition
- New construction: No
- Year built: 1973
Utilities & green energy
- Sewer: Public Sewer
- Water: Public
Community & neighborhood
Location
- Region: Barnegat
- Subdivision: Barnegat
- Municipality: BARNEGAT TWP
Other
Other facts
- Listing agreement: Exclusive Right To Sell
- Listing terms: Conventional,FHA,VA Loan,Cash
- Ownership: Fee Simple
Price history
| Date | Event | Price |
|---|---|---|
| 2/5/2026 | Listing removed | $3,500$2/sqft |
Source: eXp Realty #22534752 Report a problem | ||
| 12/17/2025 | Price change | $3,500-6.7%$2/sqft |
Source: MoreMLS #22534752 Report a problem | ||
| 11/18/2025 | Listed for rent | $3,750$2/sqft |
Source: MoreMLS #22534752 Report a problem | ||
| 10/31/2025 | Sold | $459,000$234/sqft |
Source: | ||
| 10/1/2025 | Pending sale | $459,000$234/sqft |
Source: | ||
Public tax history
| Year | Property taxes | Tax assessment |
|---|---|---|
| 2023 | $5,719 +0.5% | $203,000 |
| 2022 | $5,692 | $203,000 |
| 2021 | $5,692 +2% | $203,000 |
Find assessor info on the county website
Neighborhood: 08005
Nearby schools
GreatSchools rating
- 7/10Joseph T Donahue Elementary SchoolGrades: 3-4Distance: 1.5 mi
- 3/10Russell O Brackman Middle SchoolGrades: 7-8Distance: 1.7 mi
- 3/10Barnegat High SchoolGrades: 9-12Distance: 1.4 mi
Schools provided by the listing agent
- Elementary: Cecil S. Collins E.s.
- Middle: Russell O. Brackman M.s.
- High: Barnegat
- District: Barnegat Township Public Schools
Source: Bright MLS. This data may not be complete. We recommend contacting the local school district to confirm school assignments for this home.
Get a cash offer in 3 minutes
Find out how much your home could sell for in as little as 3 minutes with a no-obligation cash offer.
Estimated market value$460,200
Get a cash offer in 3 minutes
Find out how much your home could sell for in as little as 3 minutes with a no-obligation cash offer.
Estimated market value
$460,200
