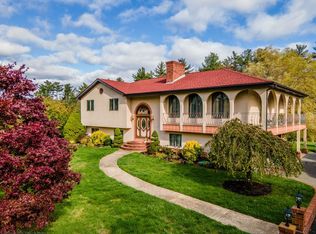Sold for $635,000
$635,000
6 Reservation Rd, Acushnet, MA 02743
3beds
2,280sqft
Single Family Residence
Built in 1989
0.7 Acres Lot
$738,600 Zestimate®
$279/sqft
$3,683 Estimated rent
Home value
$738,600
$702,000 - $776,000
$3,683/mo
Zestimate® history
Loading...
Owner options
Explore your selling options
What's special
Welcome to 6 Reservation Road - Gambrel that is pride of ownership with in-ground swimming pool & outdoor living spaces for all to enjoy! First floor has an updated kitchen with a wolf stove, granite counter tops, white cabinets with a kitchen island and hardwood floors open to the dining room. On the other end of the first floor the living room has a wood burning fire place separated by french doors from the family room which looks over the pool. Mini split on the first floor. Full bathroom on first and second floors have been renovated. Upstairs the main bedroom is large with 2 closets. 2 other bedrooms are good size. Full basement unfinished. Outside is resort like with the gazebo, fire pit, open space and pool. Must see!
Zillow last checked: 8 hours ago
Listing updated: August 17, 2023 at 09:04am
Listed by:
Nicole Plante 508-265-3795,
Even Keel Realty, Inc. 508-636-0099
Bought with:
Laura Severino
Coldwell Banker Realty - Marion
Source: MLS PIN,MLS#: 73137272
Facts & features
Interior
Bedrooms & bathrooms
- Bedrooms: 3
- Bathrooms: 2
- Full bathrooms: 2
Primary bedroom
- Features: Closet, Flooring - Wall to Wall Carpet
- Level: Second
- Area: 357
- Dimensions: 17 x 21
Bedroom 2
- Features: Flooring - Wall to Wall Carpet
- Level: Second
- Area: 220
- Dimensions: 20 x 11
Bedroom 3
- Features: Flooring - Wall to Wall Carpet
- Level: Second
- Area: 210
- Dimensions: 15 x 14
Primary bathroom
- Features: No
Bathroom 1
- Level: First
- Area: 70
- Dimensions: 7 x 10
Bathroom 2
- Level: Second
- Area: 80
- Dimensions: 8 x 10
Dining room
- Features: Flooring - Hardwood
- Level: First
- Area: 224
- Dimensions: 16 x 14
Family room
- Features: Flooring - Wall to Wall Carpet, Balcony / Deck, French Doors, Deck - Exterior, Exterior Access
- Level: First
- Area: 255
- Dimensions: 15 x 17
Kitchen
- Features: Flooring - Hardwood, Countertops - Stone/Granite/Solid, Countertops - Upgraded, Kitchen Island, Open Floorplan
- Level: First
- Area: 210
- Dimensions: 14 x 15
Living room
- Features: Wood / Coal / Pellet Stove, Flooring - Wall to Wall Carpet, French Doors
- Level: First
- Area: 224
- Dimensions: 16 x 14
Heating
- Baseboard, Natural Gas
Cooling
- Ductless
Appliances
- Included: Gas Water Heater, Range, Dishwasher, Microwave, Refrigerator, Washer, Dryer
- Laundry: In Basement
Features
- Entrance Foyer, Other
- Flooring: Tile, Carpet, Hardwood, Flooring - Hardwood
- Doors: French Doors
- Basement: Full,Concrete,Unfinished
- Number of fireplaces: 1
- Fireplace features: Living Room
Interior area
- Total structure area: 2,280
- Total interior livable area: 2,280 sqft
Property
Parking
- Total spaces: 6
- Parking features: Paved Drive, Off Street, Driveway, Paved
- Uncovered spaces: 6
Accessibility
- Accessibility features: No
Features
- Patio & porch: Deck, Deck - Composite, Patio, Covered
- Exterior features: Deck, Deck - Composite, Patio, Covered Patio/Deck, Pool - Inground, Rain Gutters, Professional Landscaping, Sprinkler System, Other
- Has private pool: Yes
- Pool features: In Ground
- Fencing: Fenced/Enclosed
Lot
- Size: 0.70 Acres
- Features: Wooded, Cleared, Level, Other
Details
- Parcel number: 18.22S,2749208
- Zoning: 1
Construction
Type & style
- Home type: SingleFamily
- Property subtype: Single Family Residence
Materials
- Frame
- Foundation: Concrete Perimeter
- Roof: Shingle
Condition
- Year built: 1989
Utilities & green energy
- Sewer: Private Sewer
- Water: Public
Community & neighborhood
Community
- Community features: Shopping, Other
Location
- Region: Acushnet
Other
Other facts
- Road surface type: Paved
Price history
| Date | Event | Price |
|---|---|---|
| 8/17/2023 | Sold | $635,000+1.6%$279/sqft |
Source: MLS PIN #73137272 Report a problem | ||
| 7/25/2023 | Contingent | $625,000$274/sqft |
Source: MLS PIN #73137272 Report a problem | ||
| 7/17/2023 | Listed for sale | $625,000$274/sqft |
Source: MLS PIN #73137272 Report a problem | ||
Public tax history
| Year | Property taxes | Tax assessment |
|---|---|---|
| 2025 | $6,837 +16.5% | $633,600 +23.2% |
| 2024 | $5,867 +4.7% | $514,200 +10.2% |
| 2023 | $5,602 +2.7% | $466,800 +13.6% |
Find assessor info on the county website
Neighborhood: 02743
Nearby schools
GreatSchools rating
- 4/10Albert F Ford Middle SchoolGrades: 5-8Distance: 1.1 mi
- 8/10Acushnet Elementary SchoolGrades: PK-4Distance: 1.1 mi
Get a cash offer in 3 minutes
Find out how much your home could sell for in as little as 3 minutes with a no-obligation cash offer.
Estimated market value$738,600
Get a cash offer in 3 minutes
Find out how much your home could sell for in as little as 3 minutes with a no-obligation cash offer.
Estimated market value
$738,600
