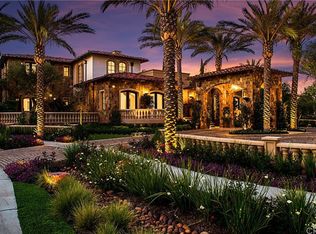Sold for $3,660,000
$3,660,000
6 Rickie Ln, Ladera Ranch, CA 92694
4beds
5,918sqft
Single Family Residence
Built in 2007
0.32 Acres Lot
$4,529,300 Zestimate®
$618/sqft
$17,551 Estimated rent
Home value
$4,529,300
$4.30M - $4.76M
$17,551/mo
Zestimate® history
Loading...
Owner options
Explore your selling options
What's special
Embraced by one of Ladera Ranch’s most coveted locations, this distinguished custom estate presents a comprehensive remodel featuring an array of premier, contemporary appointments. Situated on a nearly 14,000 square foot corner homesite within an exclusive cul-de-sac behind the guarded gates of Covenant Hills, this grand Santa Barbara-style residence offers unparalleled privacy and refined luxury. The property showcases updated, sophisticated landscaping with drought-efficient turf, an inviting front patio, and an extended driveway and motor court accommodating four vehicles, leading to an attached three-car garage. Guests are welcomed through a custom arched entry door into an impressive two-story foyer anchored by a floating circular staircase evocative of iconic Old Hollywood estates. Encompassing approximately 5,918 square feet, the expansive two-level floorplan comprises four ensuite bedrooms, highlighted by a secondary primary suite on the main level, four and one-half exquisitely remodeled baths, a main-level executive office, a second-floor study with built-in workstations, and a generously sized loft illuminated by dual skylights. Formal gatherings are effortlessly hosted in the living room, distinguished by soaring ceilings and a contemporary fireplace with a refined stone surround, alongside a dining room designed to comfortably accommodate ten or more guests. The bright family room, featuring an expansive bay window and tray ceiling with soffit lighting, flows seamlessly to a casual dining area and an impeccably appointed kitchen. This culinary space is equipped with a walk-in pantry, oversized island, Calacatta marble countertops, white Shaker cabinetry, slide-away glass doors opening to the backyard, a full tile backsplash, six-burner range with pot filler, and a newly installed built-in refrigerator. The second level offers spacious guest suites, including one with a concealed finished attic—ideal for additional recreational or sleepover space. The primary suite spans nearly the entire upper floor width and features a double-door entry, fireplace, private sun deck, walk-in closet, and a spa-quality bath with a freestanding tub. Outdoors, the estate is further enhanced by a resort-style pool and spa with a cascading waterfall, creating the perfect setting for both relaxation and entertaining.
Zillow last checked: 8 hours ago
Listing updated: October 18, 2025 at 05:43pm
Source: CRMLS,MLS#: OC25119539 Originating MLS: California Regional MLS
Originating MLS: California Regional MLS
Facts & features
Interior
Bedrooms & bathrooms
- Bedrooms: 4
- Bathrooms: 5
- Full bathrooms: 4
- 1/2 bathrooms: 1
- Main level bathrooms: 2
- Main level bedrooms: 1
Heating
- Central, Forced Air
Cooling
- Central Air, Dual
Appliances
- Included: 6 Burner Stove, Built-In Range, Barbecue, Double Oven, Dishwasher, Exhaust Fan, Gas Cooktop, Disposal, Gas Water Heater, Ice Maker, Microwave, Refrigerator, Range Hood, Water To Refrigerator, Water Heater
- Laundry: Washer Hookup, Electric Dryer Hookup, Gas Dryer Hookup, Laundry Room
Features
- Beamed Ceilings, Breakfast Bar, Built-in Features, Balcony, Breakfast Area, Cathedral Ceiling(s), Central Vacuum, Separate/Formal Dining Room, High Ceilings, In-Law Floorplan, Open Floorplan, Pantry, Quartz Counters, Stone Counters, Recessed Lighting, Storage, Two Story Ceilings, Attic, Bedroom on Main Level, Entrance Foyer, Loft
- Has fireplace: Yes
- Fireplace features: Living Room, Outside
- Common walls with other units/homes: No Common Walls
Interior area
- Total interior livable area: 5,918 sqft
Property
Parking
- Total spaces: 3
- Parking features: Garage - Attached
- Attached garage spaces: 3
Features
- Levels: Two
- Stories: 2
- Entry location: 1
- Has private pool: Yes
- Pool features: Private, Association
- Has spa: Yes
- Spa features: Private
- Has view: Yes
- View description: Park/Greenbelt, Neighborhood, Pool, Trees/Woods
Lot
- Size: 0.32 Acres
- Features: Back Yard, Corner Lot, Front Yard, Irregular Lot, Lawn, Landscaped, Near Park, Sprinkler System, Street Level, Yard
Details
- Parcel number: 74143331
- Special conditions: Standard
Construction
Type & style
- Home type: SingleFamily
- Property subtype: Single Family Residence
Condition
- New construction: No
- Year built: 2007
Utilities & green energy
- Sewer: Public Sewer
- Water: Public
Community & neighborhood
Community
- Community features: Curbs, Gutter(s), Storm Drain(s), Street Lights, Sidewalks, Park
Senior living
- Senior community: Yes
Location
- Region: Ladera Ranch
- Subdivision: Covenant Hills Custom Homes (Covc)
HOA & financial
HOA
- Has HOA: Yes
- HOA fee: $660 monthly
- Amenities included: Clubhouse, Sport Court, Fire Pit, Outdoor Cooking Area, Other Courts, Barbecue, Picnic Area, Playground, Pool, Spa/Hot Tub, Tennis Court(s), Trail(s)
- Association name: LARMAC
- Association phone: 949-218-0900
Other
Other facts
- Listing terms: Cash to New Loan
- Road surface type: Paved
Price history
| Date | Event | Price |
|---|---|---|
| 11/3/2025 | Sold | $3,660,000-23.7%$618/sqft |
Source: Public Record Report a problem | ||
| 6/29/2025 | Price change | $4,799,900-4%$811/sqft |
Source: | ||
| 3/1/2025 | Price change | $4,999,000-3.8%$845/sqft |
Source: | ||
| 1/23/2025 | Price change | $5,199,000-1.9%$879/sqft |
Source: | ||
| 1/6/2025 | Listed for sale | $5,300,000$896/sqft |
Source: | ||
Public tax history
| Year | Property taxes | Tax assessment |
|---|---|---|
| 2025 | $51,822 +45.4% | $4,284,000 +58.7% |
| 2024 | $35,631 +2.5% | $2,699,712 +2% |
| 2023 | $34,751 +1% | $2,646,777 +2% |
Find assessor info on the county website
Neighborhood: Covenant Hills Village
Nearby schools
GreatSchools rating
- 8/10Oso Grande Elementary SchoolGrades: K-5Distance: 0.8 mi
- 9/10Ladera Ranch Middle SchoolGrades: 6-8Distance: 1.5 mi
- 10/10San Juan Hills High SchoolGrades: 9-12Distance: 2.1 mi
Schools provided by the listing agent
- Elementary: Oso Grande
- Middle: Ladera Ranch
- High: San Juan Hills
Source: CRMLS. This data may not be complete. We recommend contacting the local school district to confirm school assignments for this home.
Get a cash offer in 3 minutes
Find out how much your home could sell for in as little as 3 minutes with a no-obligation cash offer.
Estimated market value
$4,529,300
