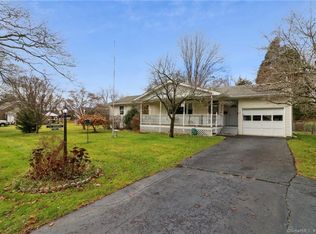Sold for $405,000 on 10/31/23
$405,000
6 Ridgeland Circle, Wallingford, CT 06492
3beds
2,322sqft
Single Family Residence
Built in 1953
0.49 Acres Lot
$462,600 Zestimate®
$174/sqft
$3,243 Estimated rent
Home value
$462,600
$439,000 - $486,000
$3,243/mo
Zestimate® history
Loading...
Owner options
Explore your selling options
What's special
Well maintained custom ranch on west side of Wallingford. Hardwood floors throughout the main level. Two fireplaces, one in Liv Rm and second in large finished lower level. This nicely maintained and well built home sits on a corner lot with convenient access to Rt 15 parkway and all west side schools. A nice Mudroom/Breezeway greets you when entering from large two car garage to the main house. Don't miss this opportunity to own a classical ranch and add your personal touches to it.
Zillow last checked: 8 hours ago
Listing updated: July 09, 2024 at 08:18pm
Listed by:
Stephen M. Thompson 203-671-5438,
Dan Combs Real Estate 203-265-2356
Bought with:
Jennifer Gondola, RES.0790843
Farnam Realty Group
Source: Smart MLS,MLS#: 170594831
Facts & features
Interior
Bedrooms & bathrooms
- Bedrooms: 3
- Bathrooms: 2
- Full bathrooms: 2
Primary bedroom
- Features: Ceiling Fan(s), Hardwood Floor
- Level: Main
- Area: 238 Square Feet
- Dimensions: 14 x 17
Bedroom
- Features: Ceiling Fan(s), Hardwood Floor
- Level: Main
- Area: 168 Square Feet
- Dimensions: 12 x 14
Bedroom
- Features: Ceiling Fan(s), Hardwood Floor
- Level: Main
- Area: 130 Square Feet
- Dimensions: 10 x 13
Primary bathroom
- Level: Main
Bathroom
- Features: Stall Shower
- Level: Lower
Family room
- Features: Ceiling Fan(s), Fireplace, Wall/Wall Carpet
- Level: Lower
- Area: 414 Square Feet
- Dimensions: 18 x 23
Kitchen
- Features: Vinyl Floor
- Level: Main
- Area: 180 Square Feet
- Dimensions: 10 x 18
Living room
- Features: Bay/Bow Window, Ceiling Fan(s), Fireplace, Hardwood Floor
- Level: Main
- Area: 391 Square Feet
- Dimensions: 17 x 23
Rec play room
- Features: Wall/Wall Carpet
- Level: Lower
- Area: 440 Square Feet
- Dimensions: 20 x 22
Heating
- Baseboard, Hot Water, Oil
Cooling
- Ceiling Fan(s)
Appliances
- Included: Oven/Range, Microwave, Refrigerator, Dishwasher, Disposal, Water Heater
- Laundry: Lower Level, Mud Room
Features
- Windows: Thermopane Windows
- Basement: Full,Finished,Heated,Storage Space
- Attic: Pull Down Stairs
- Number of fireplaces: 2
Interior area
- Total structure area: 2,322
- Total interior livable area: 2,322 sqft
- Finished area above ground: 1,361
- Finished area below ground: 961
Property
Parking
- Total spaces: 2
- Parking features: Attached, Garage Door Opener
- Attached garage spaces: 2
Features
- Patio & porch: Patio
- Exterior features: Rain Gutters
Lot
- Size: 0.49 Acres
- Features: Corner Lot, Level, Few Trees
Details
- Parcel number: 2050636
- Zoning: R18
Construction
Type & style
- Home type: SingleFamily
- Architectural style: Ranch
- Property subtype: Single Family Residence
Materials
- Brick
- Foundation: Concrete Perimeter
- Roof: Asphalt
Condition
- New construction: No
- Year built: 1953
Utilities & green energy
- Sewer: Public Sewer
- Water: Public
- Utilities for property: Cable Available
Green energy
- Energy efficient items: Windows
Community & neighborhood
Location
- Region: Wallingford
- Subdivision: Yalesville
Price history
| Date | Event | Price |
|---|---|---|
| 10/31/2023 | Sold | $405,000+3.9%$174/sqft |
Source: | ||
| 10/25/2023 | Pending sale | $389,900$168/sqft |
Source: | ||
| 9/5/2023 | Listed for sale | $389,900+50.3%$168/sqft |
Source: | ||
| 10/31/2012 | Listing removed | $259,428$112/sqft |
Source: Rosemary, The Real Estate Ingr #N329918 Report a problem | ||
| 9/9/2012 | Listed for sale | $259,428+103.6%$112/sqft |
Source: REAL ESTATE INGREDIENTS, LLC #N329918 Report a problem | ||
Public tax history
| Year | Property taxes | Tax assessment |
|---|---|---|
| 2025 | $6,705 +5.9% | $278,000 +34.6% |
| 2024 | $6,331 +4.5% | $206,500 |
| 2023 | $6,059 +1% | $206,500 |
Find assessor info on the county website
Neighborhood: 06492
Nearby schools
GreatSchools rating
- NAHighland SchoolGrades: PK-2Distance: 0.4 mi
- 5/10James H. Moran Middle SchoolGrades: 6-8Distance: 0.3 mi
- 6/10Mark T. Sheehan High SchoolGrades: 9-12Distance: 0.2 mi
Schools provided by the listing agent
- Elementary: Mary G. Fritz
- Middle: James Moran,Parker Farms
- High: Mark T. Sheehan
Source: Smart MLS. This data may not be complete. We recommend contacting the local school district to confirm school assignments for this home.

Get pre-qualified for a loan
At Zillow Home Loans, we can pre-qualify you in as little as 5 minutes with no impact to your credit score.An equal housing lender. NMLS #10287.
Sell for more on Zillow
Get a free Zillow Showcase℠ listing and you could sell for .
$462,600
2% more+ $9,252
With Zillow Showcase(estimated)
$471,852