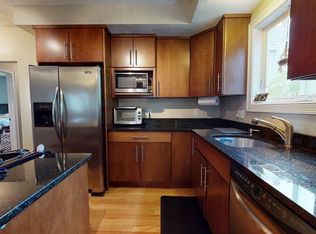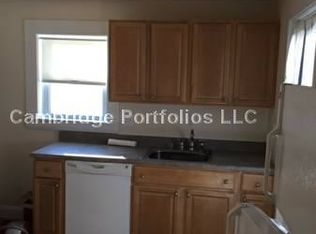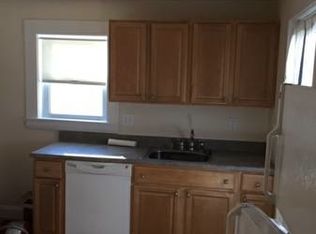Sold for $759,900 on 02/28/23
$759,900
6 Rifle Ct #B, Watertown, MA 02472
3beds
1,741sqft
Condominium, Townhouse
Built in 2006
-- sqft lot
$781,500 Zestimate®
$436/sqft
$3,796 Estimated rent
Home value
$781,500
$742,000 - $821,000
$3,796/mo
Zestimate® history
Loading...
Owner options
Explore your selling options
What's special
OPEN HOUSE SAT and SUN from noon to 2pm. Sparkling East Watertown gem. Wonderful newer renovations boasting custom kitchen cabinets, rich granite countertops plus an island with range/oven and gas cooking. Spacious dining area off the kitchen and open living room concept. The huge master bedroom boasts a walk-in closet and an updated bathroom. another granite and tiled full bathroom on the main level. This home comes with central A/C. Separate private entrance to the second unit of 2 unit condo complex. excellent hardwood floors throughout. Shared grassy yard and raised garden beds.Updated water heater. Gas heat. New columns on the front porch. Walk to shops, playgrounds, restaurants, groceries, Mt Auburn Hospital, bike trail, and all amenities. Steps to public transportation with Bus 71 and the express bus to Boston. Minutes to Harvard Sq. Close to the new Arsenal Yards development, walking and jogging trails along the Charles River. All on a quiet street.
Zillow last checked: 8 hours ago
Listing updated: March 14, 2023 at 01:36pm
Listed by:
Zhichao Chen 917-376-6662,
Space Realty 917-376-6662
Bought with:
Karen Morgan
Coldwell Banker Realty - Cambridge
Source: MLS PIN,MLS#: 73068995
Facts & features
Interior
Bedrooms & bathrooms
- Bedrooms: 3
- Bathrooms: 2
- Full bathrooms: 2
Primary bedroom
- Features: Cathedral Ceiling(s), Ceiling Fan(s), Closet, Flooring - Hardwood
- Level: Second
- Area: 276.36
- Dimensions: 14.7 x 18.8
Bedroom 2
- Features: Closet, Flooring - Hardwood
- Level: First
- Area: 161.19
- Dimensions: 8.1 x 19.9
Bedroom 3
- Features: Closet, Flooring - Hardwood
- Level: First
- Area: 124.43
- Dimensions: 11.11 x 11.2
Primary bathroom
- Features: Yes
Bathroom 1
- Features: Bathroom - Full, Bathroom - Tiled With Shower Stall, Flooring - Stone/Ceramic Tile
- Level: First
- Area: 41
- Dimensions: 8.2 x 5
Bathroom 2
- Features: Bathroom - Full, Bathroom - With Tub & Shower, Flooring - Stone/Ceramic Tile, Jacuzzi / Whirlpool Soaking Tub
- Level: Second
- Area: 94.86
- Dimensions: 9.3 x 10.2
Dining room
- Features: Flooring - Hardwood, Window(s) - Picture, Open Floorplan
- Level: First
- Area: 150.8
- Dimensions: 11.6 x 13
Kitchen
- Features: Flooring - Hardwood, Countertops - Stone/Granite/Solid, Countertops - Upgraded, Kitchen Island, Open Floorplan, Gas Stove
- Level: First
- Area: 157.3
- Dimensions: 12.1 x 13
Living room
- Features: Flooring - Hardwood, Window(s) - Picture, Open Floorplan
- Level: First
- Area: 300.12
- Dimensions: 24.4 x 12.3
Heating
- Central, Forced Air
Cooling
- Central Air
Appliances
- Laundry: First Floor, In Unit, Electric Dryer Hookup, Washer Hookup
Features
- Flooring: Hardwood
- Doors: Insulated Doors, Storm Door(s)
- Windows: Insulated Windows, Storm Window(s)
- Basement: None
- Has fireplace: No
Interior area
- Total structure area: 1,741
- Total interior livable area: 1,741 sqft
Property
Parking
- Total spaces: 2
- Uncovered spaces: 2
Features
- Patio & porch: Porch, Deck, Patio
- Exterior features: Porch, Deck, Patio, Fenced Yard, Garden
- Fencing: Fenced
Details
- Parcel number: 4765595
- Zoning: T
Construction
Type & style
- Home type: Townhouse
- Property subtype: Condominium, Townhouse
Materials
- Frame
- Roof: Shingle
Condition
- Year built: 2006
Utilities & green energy
- Electric: 220 Volts, Circuit Breakers
- Sewer: Public Sewer
- Water: Public
- Utilities for property: for Gas Range, for Electric Dryer, Washer Hookup
Community & neighborhood
Location
- Region: Watertown
HOA & financial
HOA
- HOA fee: $300 monthly
- Services included: Water, Insurance, Maintenance Structure, Reserve Funds
Price history
| Date | Event | Price |
|---|---|---|
| 2/28/2023 | Sold | $759,900+0.1%$436/sqft |
Source: MLS PIN #73068995 Report a problem | ||
| 1/11/2023 | Contingent | $759,000$436/sqft |
Source: MLS PIN #73068995 Report a problem | ||
| 1/7/2023 | Listed for sale | $759,000-2.6%$436/sqft |
Source: MLS PIN #73068995 Report a problem | ||
| 10/1/2022 | Listing removed | $779,000$447/sqft |
Source: MLS PIN #73011346 Report a problem | ||
| 9/3/2022 | Price change | $779,000+4%$447/sqft |
Source: MLS PIN #73011346 Report a problem | ||
Public tax history
| Year | Property taxes | Tax assessment |
|---|---|---|
| 2025 | $8,727 +45.4% | $747,200 +45.6% |
| 2024 | $6,003 -12.6% | $513,100 +1.5% |
| 2023 | $6,865 +13.5% | $505,500 +10.7% |
Find assessor info on the county website
Neighborhood: 02472
Nearby schools
GreatSchools rating
- 8/10Hosmer Elementary SchoolGrades: PK-5Distance: 0.9 mi
- 7/10Watertown Middle SchoolGrades: 6-8Distance: 2.1 mi
- 5/10Watertown High SchoolGrades: 9-12Distance: 1.4 mi
Get a cash offer in 3 minutes
Find out how much your home could sell for in as little as 3 minutes with a no-obligation cash offer.
Estimated market value
$781,500
Get a cash offer in 3 minutes
Find out how much your home could sell for in as little as 3 minutes with a no-obligation cash offer.
Estimated market value
$781,500


