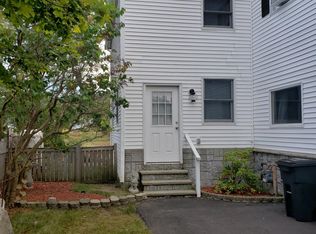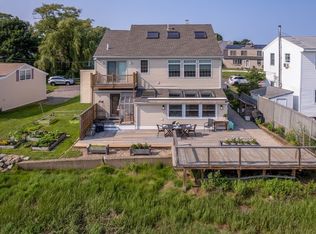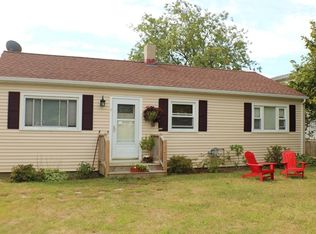CHARMING FAMILY HOME - 6 Rio Drive is a beautiful spacious home with an open floor plan and an in-law apartment located in sought after East Gloucester with outdoor decks & patios where you can enjoy views of the beach & ocean breezes while relaxing in the privacy of your own home. Simply paradise. This 3-BR, 2 full BA home also has a private in-law apartment. Each features cathedral ceilings, crown molding, granite counter-tops, SS appliances, kitchen islands and more. The main house has a spacious LR modern kitchen, DR, family room, 2 full BA, a luxurious Master BR, 2 additional BR, a bonus room with deck plus tons of closet/storage space. The in-law has an open floor space with a LR, kitchen, private deck, with an office, BR & full BA. The in-law offers potential income. This home is conveniently located to all amenities, restaurants, while enjoying the benefits of being on a quiet side street walking distance to the beach. Move-In Ready. Perfect for a young family!
This property is off market, which means it's not currently listed for sale or rent on Zillow. This may be different from what's available on other websites or public sources.


